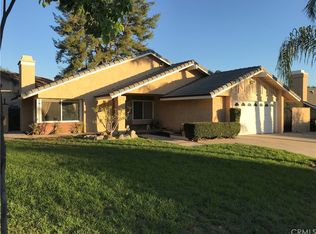Sold for $810,000
Listing Provided by:
MARNI JIMENEZ DRE #01059496 951-990-8389,
Grove Realty
Bought with: Complete Mortgage Funding Corp
$810,000
2249 Trafalgar Ave, Riverside, CA 92506
4beds
2,249sqft
Single Family Residence
Built in 1978
10,454 Square Feet Lot
$807,400 Zestimate®
$360/sqft
$4,213 Estimated rent
Home value
$807,400
$735,000 - $888,000
$4,213/mo
Zestimate® history
Loading...
Owner options
Explore your selling options
What's special
Welcome to Canyon Crest!
This beautiful home offers the perfect blend of comfort, style, and outdoor living. The spacious backyard is a true retreat, featuring a sparkling swimming pool and spa, an expansive deck, BBQ area, and fruit trees—ideal for entertaining or simply relaxing. There’s also gated side access for RV parking, plus drought-tolerant landscaping in the front for easy care and great curb appeal.
Step inside to an open floorplan filled with natural light. The updated kitchen boasts granite counters, an island with extra storage, and plenty of space for cooking and gathering. Newer floors and fresh paint throughout complement the dual-pane windows with plantation shutters. Enjoy cozy evenings by the living room fireplace, or stay cool in summer with ceiling fans and a whole house fan.
The large primary bedroom is a peaceful escape, filled with natural light and plenty of room to unwind.
With its combination of modern updates, thoughtful details, and resort-style backyard, this Canyon Crest home is ready for its next chapter.
Zillow last checked: 8 hours ago
Listing updated: November 07, 2025 at 03:10pm
Listing Provided by:
MARNI JIMENEZ DRE #01059496 951-990-8389,
Grove Realty
Bought with:
Doreen Daniels, DRE #01440002
Complete Mortgage Funding Corp
Source: CRMLS,MLS#: IV25197881 Originating MLS: California Regional MLS
Originating MLS: California Regional MLS
Facts & features
Interior
Bedrooms & bathrooms
- Bedrooms: 4
- Bathrooms: 3
- Full bathrooms: 2
- 1/2 bathrooms: 1
- Main level bathrooms: 1
Primary bedroom
- Features: Primary Suite
Bedroom
- Features: All Bedrooms Up
Family room
- Features: Separate Family Room
Kitchen
- Features: Granite Counters, Kitchen Island, Kitchen/Family Room Combo, Remodeled, Updated Kitchen
Other
- Features: Walk-In Closet(s)
Heating
- Central, Forced Air, Fireplace(s)
Cooling
- Central Air, Attic Fan
Appliances
- Included: Dishwasher, Electric Oven, Electric Range, Microwave
- Laundry: Inside, Laundry Room
Features
- Block Walls, Ceiling Fan(s), Cathedral Ceiling(s), Open Floorplan, All Bedrooms Up, Primary Suite, Walk-In Closet(s)
- Flooring: Laminate
- Windows: Double Pane Windows, Shutters
- Has fireplace: Yes
- Fireplace features: Living Room
- Common walls with other units/homes: No Common Walls
Interior area
- Total interior livable area: 2,249 sqft
Property
Parking
- Total spaces: 2
- Parking features: Concrete, Direct Access, Driveway, Garage Faces Front, Garage, RV Gated, RV Access/Parking
- Attached garage spaces: 2
Features
- Levels: Two
- Stories: 2
- Entry location: Front door
- Patio & porch: Rear Porch, Concrete, Covered, Patio
- Has private pool: Yes
- Pool features: Gunite, In Ground, Private
- Has spa: Yes
- Spa features: Gunite, In Ground, Private
- Fencing: Block,Wood
- Has view: Yes
- View description: Neighborhood
Lot
- Size: 10,454 sqft
- Features: Back Yard, Desert Front, Drip Irrigation/Bubblers, Front Yard, Sprinklers In Rear, Sprinklers In Front, Sprinkler System, Yard
Details
- Additional structures: Shed(s)
- Parcel number: 243280008
- Zoning: R1
- Special conditions: Standard
Construction
Type & style
- Home type: SingleFamily
- Property subtype: Single Family Residence
Materials
- Foundation: Slab
- Roof: Composition
Condition
- New construction: No
- Year built: 1978
Utilities & green energy
- Sewer: Public Sewer
- Water: Public
Community & neighborhood
Community
- Community features: Curbs, Gutter(s), Sidewalks
Location
- Region: Riverside
Other
Other facts
- Listing terms: Submit
Price history
| Date | Event | Price |
|---|---|---|
| 11/7/2025 | Sold | $810,000$360/sqft |
Source: | ||
| 10/22/2025 | Pending sale | $810,000$360/sqft |
Source: | ||
| 10/10/2025 | Contingent | $810,000$360/sqft |
Source: | ||
| 10/3/2025 | Price change | $810,000-1.8%$360/sqft |
Source: | ||
| 9/3/2025 | Listed for sale | $825,000+35.2%$367/sqft |
Source: | ||
Public tax history
| Year | Property taxes | Tax assessment |
|---|---|---|
| 2025 | $7,393 +3.4% | $660,282 +2% |
| 2024 | $7,150 +0.4% | $647,336 +2% |
| 2023 | $7,119 +1.9% | $634,644 +2% |
Find assessor info on the county website
Neighborhood: Canyon Crest
Nearby schools
GreatSchools rating
- 7/10Castle View Elementary SchoolGrades: K-6Distance: 0.8 mi
- 3/10Matthew Gage Middle SchoolGrades: 7-8Distance: 1.2 mi
- 7/10Polytechnic High SchoolGrades: 9-12Distance: 1 mi
Get a cash offer in 3 minutes
Find out how much your home could sell for in as little as 3 minutes with a no-obligation cash offer.
Estimated market value
$807,400

