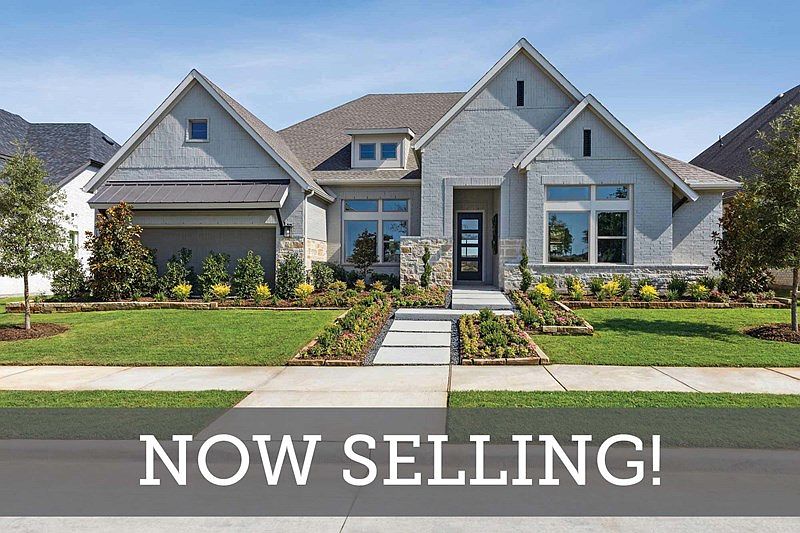Experience spacious living and exceptional craftsmanship in The Steel by David Weekley Homes—a floor plan that makes a lasting impression from the moment you walk through the door. The dramatic entry opens to a sun-drenched family room with expansive views that stretch to the backyard, creating a welcoming flow that’s perfect for gatherings and everyday moments. The gourmet kitchen is both beautiful and functional, featuring a full-function island and chef-friendly layout that makes meal prep a breeze. Oversized energy-efficient windows and a covered back porch blur the lines between indoor comfort and outdoor relaxation, perfect for North Texas sunsets and quiet mornings by the lake. The Owner’s Retreat is a private sanctuary with a spa-inspired en suite bath and a spacious walk-in closet designed to simplify your routine. A versatile study and quiet TV room offer flexible spaces that can become a home office, library, game room, or whatever your lifestyle demands. Three additional bedrooms provide comfortable retreats for guests or family members, while the expansive 3-car garage and thoughtful family foyer bring practical convenience to busy days and homecomings. Located in the serene, lakeside community of Northshore at Lakewood Village, The Steel offers more than just a beautiful home it’s a gateway to a lifestyle enriched by nature, recreation, and community. With Lake Lewisville just moments away, you’ll enjoy access to boating, hiking, and peaceful views in a neighborhood designed for balance and well-being. Begin your #LivingWeekley journey in a home that truly delivers on space, elegance, and possibility supported by David Weekley’s industry-leading warranty and legendary customer care.
New construction
Special offer
$849,990
2249 Village Trl, Lakewood Village, TX 75068
4beds
3,361sqft
Single Family Residence
Built in 2025
9,117.11 Square Feet Lot
$829,200 Zestimate®
$253/sqft
$-- HOA
What's special
Dramatic entrySun-drenched family roomExpansive viewsFull-function islandSpacious walk-in closetChef-friendly layoutVersatile study
Call: (940) 326-7980
- 18 days
- on Zillow |
- 19 |
- 0 |
Zillow last checked: 7 hours ago
Listing updated: July 30, 2025 at 10:54am
Listed by:
Jimmy Rado 0221720 877-933-5539,
David M. Weekley
Source: NTREIS,MLS#: 21009689
Travel times
Schedule tour
Select your preferred tour type — either in-person or real-time video tour — then discuss available options with the builder representative you're connected with.
Facts & features
Interior
Bedrooms & bathrooms
- Bedrooms: 4
- Bathrooms: 3
- Full bathrooms: 3
Primary bedroom
- Level: First
- Dimensions: 21 x 13
Bedroom
- Level: Second
- Dimensions: 12 x 14
Bedroom
- Level: Second
- Dimensions: 15 x 12
Bedroom
- Level: Second
- Dimensions: 13 x 15
Primary bathroom
- Features: Garden Tub/Roman Tub
- Level: First
- Dimensions: 13 x 9
Dining room
- Level: First
- Dimensions: 10 x 13
Kitchen
- Level: First
- Dimensions: 18 x 11
Living room
- Level: First
- Dimensions: 17 x 18
Media room
- Level: First
- Dimensions: 14 x 14
Office
- Level: First
- Dimensions: 14 x 10
Utility room
- Level: First
- Dimensions: 8 x 6
Heating
- Central
Cooling
- Attic Fan, Central Air, Ceiling Fan(s), Electric
Appliances
- Included: Convection Oven, Dishwasher, Electric Oven, Gas Cooktop, Disposal
Features
- Decorative/Designer Lighting Fixtures, High Speed Internet, Vaulted Ceiling(s), Wired for Sound
- Has basement: No
- Has fireplace: No
Interior area
- Total interior livable area: 3,361 sqft
Property
Parking
- Total spaces: 2
- Parking features: Covered, Garage
- Attached garage spaces: 2
Features
- Levels: Two
- Stories: 2
- Pool features: None
- Fencing: None
Lot
- Size: 9,117.11 Square Feet
- Dimensions: 76 x 120
Details
- Parcel number: 000
Construction
Type & style
- Home type: SingleFamily
- Architectural style: Traditional,Detached
- Property subtype: Single Family Residence
Materials
- Steel Siding
- Foundation: Slab
- Roof: Composition
Condition
- New construction: Yes
- Year built: 2025
Details
- Builder name: David Weekley Homes
Utilities & green energy
- Sewer: Public Sewer
- Utilities for property: Sewer Available
Green energy
- Energy efficient items: Appliances, Insulation
- Water conservation: Low-Flow Fixtures, Water-Smart Landscaping
Community & HOA
Community
- Security: Prewired, Carbon Monoxide Detector(s), Fire Alarm
- Subdivision: Northshore at Lakewood Village - Garden Series
HOA
- Has HOA: No
Location
- Region: Lakewood Village
Financial & listing details
- Price per square foot: $253/sqft
- Date on market: 7/23/2025
About the community
GolfCourseLakeGreenbelt
David Weekley Homes is now selling new homes in Northshore at Lakewood Village - Garden Series! Embrace the lifestyle you've been dreaming of with a thoughtfully designed new home situated on a 55-foot homesite in this master-planned community in Lakewood Village, Texas. Here, you'll experience top-quality craftsmanship from a top Dallas/Ft. Worth home builder and delight in local conveniences, such as:Proximity to Lake Lewisville; Easy access to Lewisville Lake Toll Bridge; Convenient to Little Elm Beach and Boat Ramp; No HOA or MUD/PID tax; Students attend Little Elm ISD

2238 Village Trail, Lakewood Village, TX 75068
Rates as Low as 4.99% for the First Year!*
Rates as Low as 4.99% for the First Year!*. Offer valid August, 1, 2025 to September, 27, 2025.Source: David Weekley Homes
