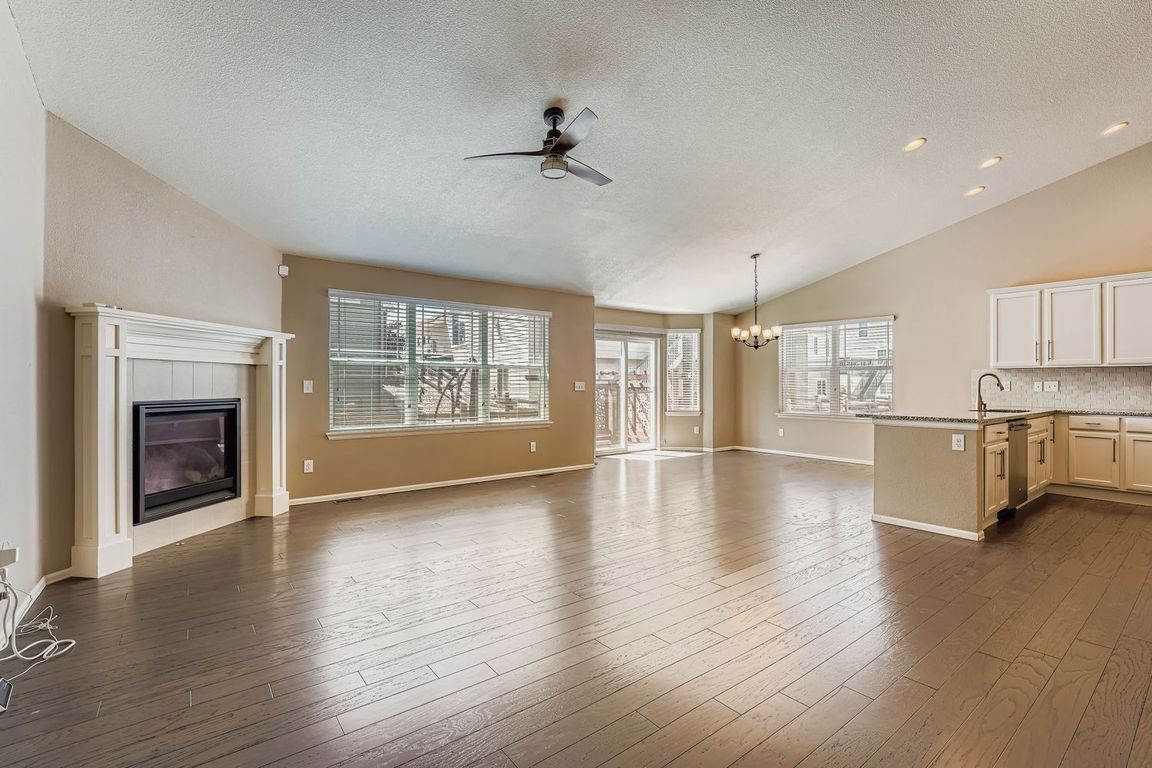
For salePrice cut: $14.5K (11/12)
$585,000
4beds
3,172sqft
22494 E Union Place, Aurora, CO 80015
4beds
3,172sqft
Single family residence
Built in 2016
6,534 sqft
3 Attached garage spaces
$184 price/sqft
$901 annually HOA fee
What's special
Property is back on the market! The previous buyers chose to withdraw for personal reasons before completing their inspection. Their loss is your opportunity! Please review the supplements for full property details. This stunning, thoughtfully designed home just received a major price adjustment — and it’s packed with features that elevate ...
- 90 days |
- 1,645 |
- 87 |
Source: REcolorado,MLS#: 8496315
Travel times
Living Room
Kitchen
Primary Bedroom
Zillow last checked: 8 hours ago
Listing updated: November 17, 2025 at 07:28am
Listed by:
Courtney Carr 970-432-1860 courtney.carr@orchard.com,
Orchard Brokerage LLC,
Joshua Potts 703-638-0762,
Joshua Potts
Source: REcolorado,MLS#: 8496315
Facts & features
Interior
Bedrooms & bathrooms
- Bedrooms: 4
- Bathrooms: 3
- Full bathrooms: 3
- Main level bathrooms: 2
- Main level bedrooms: 3
Bedroom
- Level: Main
Bedroom
- Level: Main
Bedroom
- Level: Basement
Bathroom
- Features: En Suite Bathroom
- Level: Basement
Bathroom
- Level: Main
Other
- Level: Main
Other
- Level: Main
Dining room
- Level: Main
Great room
- Level: Main
Kitchen
- Level: Main
Living room
- Level: Main
Heating
- Forced Air, Natural Gas
Cooling
- Central Air
Appliances
- Included: Cooktop, Dishwasher, Disposal, Double Oven, Dryer, Microwave, Oven, Refrigerator, Self Cleaning Oven, Washer
- Laundry: In Unit
Features
- Eat-in Kitchen, Five Piece Bath, High Ceilings, Kitchen Island, Open Floorplan, Primary Suite, Radon Mitigation System, Smart Thermostat, Solid Surface Counters, Vaulted Ceiling(s), Walk-In Closet(s), Wired for Data
- Flooring: Carpet, Linoleum, Tile, Wood
- Windows: Window Coverings
- Basement: Bath/Stubbed,Finished,Full,Partial,Sump Pump,Unfinished
- Number of fireplaces: 1
- Fireplace features: Gas, Great Room
Interior area
- Total structure area: 3,172
- Total interior livable area: 3,172 sqft
- Finished area above ground: 2,138
- Finished area below ground: 1,034
Video & virtual tour
Property
Parking
- Total spaces: 3
- Parking features: Concrete
- Attached garage spaces: 3
Features
- Levels: One
- Stories: 1
- Exterior features: Private Yard
- Fencing: Full
Lot
- Size: 6,534 Square Feet
- Features: Corner Lot, Landscaped, Sprinklers In Front, Sprinklers In Rear
- Residential vegetation: Grassed
Details
- Parcel number: 035073467
- Special conditions: Standard
Construction
Type & style
- Home type: SingleFamily
- Architectural style: Traditional
- Property subtype: Single Family Residence
Materials
- Frame, Stone, Wood Siding
- Foundation: Concrete Perimeter
- Roof: Composition
Condition
- Year built: 2016
Details
- Builder name: D.R. Horton, Inc
Utilities & green energy
- Sewer: Public Sewer
- Water: Public
- Utilities for property: Cable Available, Electricity Connected, Internet Access (Wired), Natural Gas Available, Natural Gas Connected, Phone Available
Community & HOA
Community
- Security: Carbon Monoxide Detector(s), Smoke Detector(s)
- Subdivision: Copperleaf
HOA
- Has HOA: Yes
- Amenities included: Clubhouse, Pool
- Services included: Maintenance Grounds, Trash
- HOA fee: $901 annually
- HOA name: Vista Management
- HOA phone: 303-429-2611
Location
- Region: Aurora
Financial & listing details
- Price per square foot: $184/sqft
- Tax assessed value: $757,800
- Annual tax amount: $6,267
- Date on market: 8/22/2025
- Listing terms: 1031 Exchange,Cash,Conventional,FHA,Assumable,VA Loan
- Exclusions: Personal Property
- Ownership: Individual
- Electric utility on property: Yes
- Road surface type: Paved