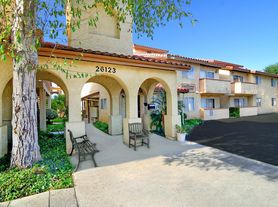Discover Tranquil Luxury Living in the Heart of Lexington Subdivision, River Village Community
Welcome to your new home, a magnificent SOLAR-POWERED (equipped with Gen 3 Level 2 ELECTRIC VEHICLE CHARGER) haven nestled in the serene and sought-after Lexington Subdivision of the River Village Community. This MOVE-IN-READY gem is fully equipped with newer appliances and strategically located within walking distance of the picturesque Duane R. Harte Park, where meandering trails lead through preserved natural landscapes.
Step into an extraordinary 3,692 square foot (approx.) residence within the coveted River Village Community. This executive home boasts 5 bedrooms, 4 1/2 bathrooms, SPACIOUS 3-CAR GARAGE, including a spacious in-law suite with its own kitchenette and new washer and dryer. Upon entry, you'll be welcomed by the inviting formal dining room and a versatile office/bedroom. The formal dining room seamlessly opens into the expansive great room, creating a harmonious flow into the kitchen, complete with a charming kitchen nook.
The chef's paradise kitchen showcases a large granite-topped island, abundant cabinet space, a generous walk-in pantry, and NEWER STAINLESS-STEEL APPLIANCES.
The first floor also features a MASTER/IN-LAW SUITE with a kitchenette, private full bath, closet, separate A/C, and stacked laundry a perfect haven for in-laws or guests.
Upstairs, discover a vast open loft space, the master bedroom, and two secondary bedrooms. The ENORMOUS MASTER BEDROOM is a true retreat, complemented by an ensuite bath featuring two vanities, a separate tub, a spacious walk-in shower, a private toilet area, and an EXPANSIVE WALK-IN CLOSET. The two secondary bedrooms share a spacious bathroom with a double vanity. Additionally, the upstairs boasts a large laundry room EQUIPPED WITH NEW WASHER AND DRYER, along with ample walk-in storage space.
This beautiful residence is equipped with CAT6 Ethernet and RG6 Cabling throughout, catering to your work-from-home needs. The community offers resort-like amenities, including a pool, spa, clubhouse, park/playground, and scenic hiking/biking trails.
Additional Features:
COMMUNITY RESORT-LIKE SWIMMING POOL, HOT TUB, AND BBQ AREA
EXCELLENT SCHOOL DISTRICT
Owner covers gardener expenses.
Tenant responsible for all utilities (water, electricity, gas, trash, cable, internet, etc.)
Seize the opportunity to elevate your lifestyle in this exceptional home, where modern luxury seamlessly blends with the tranquility of a vibrant community, while being environmentally conscious. Schedule your viewing today!
Owner pays for gardener. Renter pays for all utilities. No smoking or pets. Minimum 1 year lease. Renter must provide and maintain proof of renter's insurance.
House for rent
Accepts Zillow applications
$5,900/mo
22494 Leaf Spring Ct, Santa Clarita, CA 91350
5beds
3,692sqft
Price may not include required fees and charges.
Single family residence
Available Sat Nov 15 2025
No pets
Central air
In unit laundry
Attached garage parking
Forced air
What's special
In-law suiteGranite-topped islandEnsuite bathExpansive walk-in closetEnormous master bedroomSpacious walk-in showerGenerous walk-in pantry
- 7 hours |
- -- |
- -- |
Travel times
Facts & features
Interior
Bedrooms & bathrooms
- Bedrooms: 5
- Bathrooms: 5
- Full bathrooms: 4
- 1/2 bathrooms: 1
Heating
- Forced Air
Cooling
- Central Air
Appliances
- Included: Dishwasher, Dryer, Washer
- Laundry: In Unit
Features
- Walk In Closet
Interior area
- Total interior livable area: 3,692 sqft
Property
Parking
- Parking features: Attached, Garage
- Has attached garage: Yes
- Details: Contact manager
Features
- Exterior features: Bicycle storage, Cable not included in rent, Electric Vehicle Charging Station, Electricity not included in rent, Garbage not included in rent, Gas not included in rent, Gen 3 Level 2 EV Charger, Heating system: Forced Air, Internet not included in rent, No Utilities included in rent, Solar Power, Walk In Closet, Water not included in rent
- Has private pool: Yes
Details
- Parcel number: 2849036038
Construction
Type & style
- Home type: SingleFamily
- Property subtype: Single Family Residence
Community & HOA
HOA
- Amenities included: Pool
Location
- Region: Santa Clarita
Financial & listing details
- Lease term: 1 Year
Price history
| Date | Event | Price |
|---|---|---|
| 10/31/2025 | Listed for rent | $5,900-9.2%$2/sqft |
Source: Zillow Rentals | ||
| 2/6/2024 | Listing removed | -- |
Source: Zillow Rentals | ||
| 12/26/2023 | Price change | $6,500+6.6%$2/sqft |
Source: Zillow Rentals | ||
| 12/24/2023 | Listed for rent | $6,100+159.7%$2/sqft |
Source: Zillow Rentals | ||
| 3/17/2022 | Listing removed | -- |
Source: Zillow Rental Network_1 | ||
