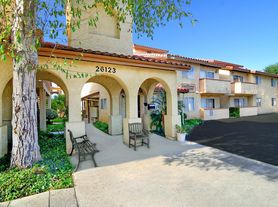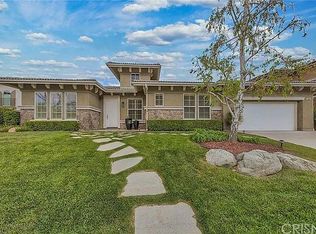Welcome to this spacious rental home located in the desirable River Village Community of Santa Clarita. Situated off Newhall Ranch Road and Santa Clarita Parkway, this home offers 4 bedrooms, 3.5 bathrooms, and an expansive living space spanning 3,280 sq. ft.
Small dogs are considered for this rental opportunity, providing pet-friendly options for potential tenants. The property is available for immediate occupancy, allowing you to move in right away and enjoy all the benefits of this beautiful home.
The open floor plan creates a welcoming and flowing layout, while the separate family room offers a cozy space for relaxation and entertainment. The kitchen boasts granite countertops, complemented by central AC/Heat for optimal comfort throughout the year. Ceiling fans, recessed lighting, and a fireplace add to the charm and functionality of the home.
Inside, you'll find a mix of neutral carpet, ceramic tile flooring, and wood flooring, offering a blend of style and practicality. Crown molding adds an elegant touch, and the formal dining room provides a designated space for special occasions and gatherings.
The kitchen opens to the family room, enhancing the social aspect of the home. It has been remodeled and features a kitchen island and stainless steel appliances, catering to your culinary needs. The large loft area can be utilized as a versatile space to suit your preferences, such as a home office or recreational area.
Additional features include a Jack and Jill bathroom, a walk-in closet in the primary bedroom, and a laundry room conveniently located downstairs. The direct-access garage provides secure parking and storage space.
As part of the River Village Community, residents have access to a pool/spa, a playground area, and the convenience of gardener services included. The home is situated on a cul-de-sac, ensuring a peaceful and private living environment.
To learn more about this rental opportunity or to apply, visit Californialeasing. Seize the chance to make this remarkable home in the River Village Community your own.
-
IMPORTANT NOTES:
Visit the page on our website "Renting a Property" for a detailed explanation of our application and approval process.
Please review our Pet Policy for associated fees and requirements.
At California Leasing, we strive to provide an experience that is cost-effective and convenient. That's why we provide a Resident Benefits Package (RBP) to address common headaches for our residents. Our program handles insurance, air filter changes, utility set up, credit reporting, rewards and more at a rate of $50.95/month, added to every property as a required program.
More details upon application.
Most California Leasing homes come with high speed internet up to 1 Gig at a special group rate of $70.00, with premium support and setup powered by Second Nature to get you connected fast at move-in. Check your lease to see if your home is included in the program.
House for rent
$4,999/mo
22495 Brightwood Pl, Santa Clarita, CA 91350
4beds
3,280sqft
Price may not include required fees and charges.
Single family residence
Available now
Small dogs OK
Central air, ceiling fan
Shared laundry
Garage parking
Fireplace
What's special
Playground areaLarge loft areaKitchen islandJack and jill bathroomSeparate family roomCrown moldingOpen floor plan
- 150 days |
- -- |
- -- |
Travel times
Facts & features
Interior
Bedrooms & bathrooms
- Bedrooms: 4
- Bathrooms: 4
- Full bathrooms: 3
- 1/2 bathrooms: 1
Rooms
- Room types: Dining Room, Family Room, Office
Heating
- Fireplace
Cooling
- Central Air, Ceiling Fan
Appliances
- Laundry: Shared
Features
- Ceiling Fan(s), Walk In Closet, Walk-In Closet(s)
- Flooring: Carpet, Tile, Wood
- Has fireplace: Yes
Interior area
- Total interior livable area: 3,280 sqft
Video & virtual tour
Property
Parking
- Parking features: Garage
- Has garage: Yes
- Details: Contact manager
Features
- Exterior features: Big Loft, Crown Moulding, Flooring: Wood, Gardener Included, Gardener Services Included, Granite Countertops, Jack and Jill Bathroom, Kitchen Island, Open Floor Plan, Remodeled Kitchen, Small Dog considered, Stainless Steel Appliances, Walk In Closet, cul-de-sac, recessed lighting
- Has private pool: Yes
Details
- Parcel number: 2849036018
Construction
Type & style
- Home type: SingleFamily
- Property subtype: Single Family Residence
Community & HOA
Community
- Features: Playground
HOA
- Amenities included: Pool
Location
- Region: Santa Clarita
Financial & listing details
- Lease term: Contact For Details
Price history
| Date | Event | Price |
|---|---|---|
| 8/28/2025 | Price change | $4,999-6.6%$2/sqft |
Source: Zillow Rentals | ||
| 5/31/2025 | Listed for rent | $5,350+11.6%$2/sqft |
Source: Zillow Rentals | ||
| 7/26/2023 | Listing removed | -- |
Source: Zillow Rentals | ||
| 6/20/2023 | Listed for rent | $4,795+4.2%$1/sqft |
Source: Zillow Rentals | ||
| 8/19/2022 | Listing removed | -- |
Source: Zillow Rental Network Premium | ||

