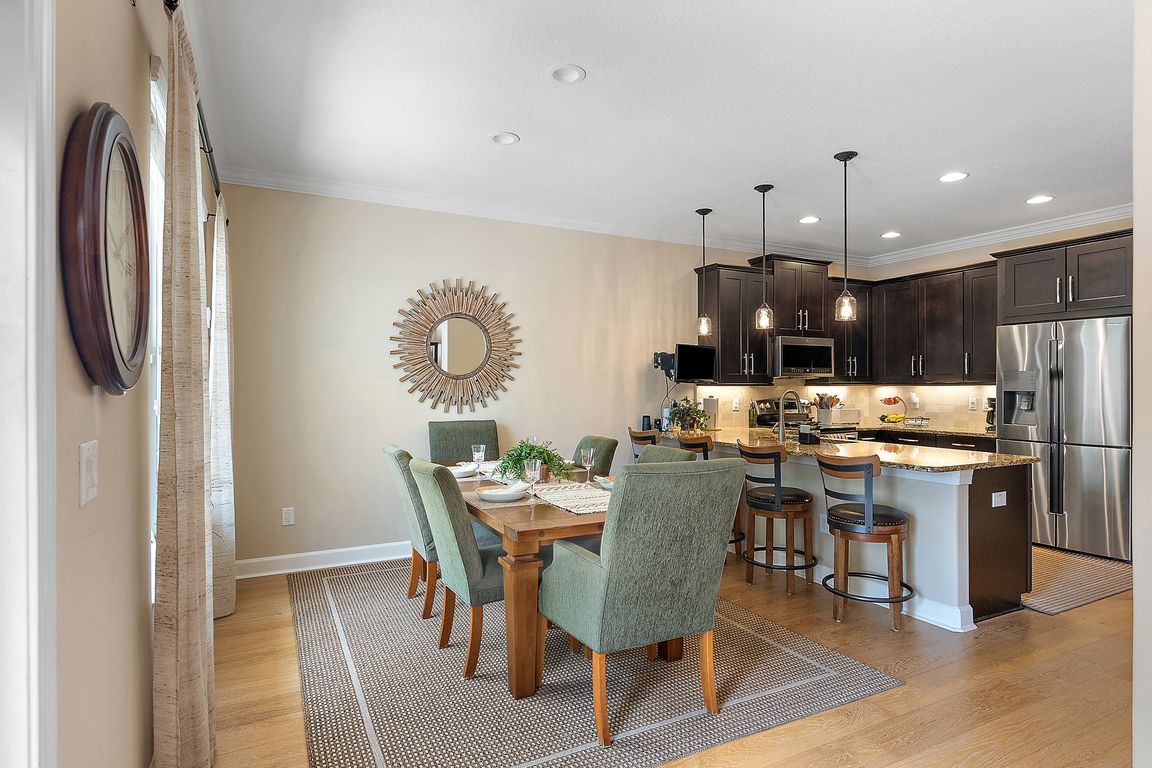Open: Sun 12pm-2pm

For salePrice cut: $17K (9/19)
$638,000
4beds
2,300sqft
225 49th Ave N, Saint Petersburg, FL 33703
4beds
2,300sqft
Townhouse
Built in 2012
2,815 sqft
2 Attached garage spaces
$277 price/sqft
$470 monthly HOA fee
What's special
Resort-style living
Discover this exceptional 4-bedroom, 3.5-bath, 2,300 sq ft townhome featuring a rare private garage apartment with its own entrance. Perfect as a guest suite, home office, gym, or man cave, this versatile space sets this home apart. (Note: rentals not permitted.) Enjoy resort-style living with access to a beautiful pool ...
- 89 days |
- 486 |
- 12 |
Source: Stellar MLS,MLS#: TB8402471 Originating MLS: Suncoast Tampa
Originating MLS: Suncoast Tampa
Travel times
Kitchen
Living Room
Primary Bedroom
Zillow last checked: 7 hours ago
Listing updated: September 29, 2025 at 11:12am
Listing Provided by:
Georgia Janas 727-488-3763,
NORTHSTAR REALTY 727-528-7653,
Kirby Bryan 727-501-4881,
NORTHSTAR REALTY
Source: Stellar MLS,MLS#: TB8402471 Originating MLS: Suncoast Tampa
Originating MLS: Suncoast Tampa

Facts & features
Interior
Bedrooms & bathrooms
- Bedrooms: 4
- Bathrooms: 4
- Full bathrooms: 3
- 1/2 bathrooms: 1
Primary bedroom
- Features: Walk-In Closet(s)
- Level: Second
- Area: 182 Square Feet
- Dimensions: 13x14
Kitchen
- Level: First
- Area: 273 Square Feet
- Dimensions: 13x21
Living room
- Level: First
- Area: 380 Square Feet
- Dimensions: 20x19
Heating
- Central
Cooling
- Central Air
Appliances
- Included: Dishwasher, Disposal, Dryer, Exhaust Fan, Microwave, Range, Refrigerator, Washer
- Laundry: Inside, Laundry Room, Upper Level
Features
- Ceiling Fan(s), Crown Molding, Eating Space In Kitchen, High Ceilings, PrimaryBedroom Upstairs, Solid Surface Counters, Solid Wood Cabinets, Thermostat, Walk-In Closet(s)
- Flooring: Carpet, Ceramic Tile, Luxury Vinyl
- Doors: French Doors
- Windows: Window Treatments, Hurricane Shutters
- Has fireplace: No
Interior area
- Total structure area: 2,300
- Total interior livable area: 2,300 sqft
Video & virtual tour
Property
Parking
- Total spaces: 2
- Parking features: Alley Access, Driveway, Garage Faces Rear, On Street
- Attached garage spaces: 2
- Has uncovered spaces: Yes
Features
- Levels: Two
- Stories: 2
- Patio & porch: Covered, Front Porch, Patio
- Exterior features: Irrigation System, Lighting, Sidewalk
- Fencing: Fenced
Lot
- Size: 2,815 Square Feet
Details
- Parcel number: 063117865970000050
- Special conditions: None
Construction
Type & style
- Home type: Townhouse
- Architectural style: Craftsman,Traditional
- Property subtype: Townhouse
Materials
- Block, Stucco, Wood Frame
- Foundation: Slab
- Roof: Shingle
Condition
- New construction: No
- Year built: 2012
Utilities & green energy
- Sewer: Public Sewer
- Water: Public
- Utilities for property: Electricity Connected, Public, Sewer Connected, Street Lights, Water Connected
Community & HOA
Community
- Features: Irrigation-Reclaimed Water, Pool, Sidewalks
- Subdivision: SUN KETCH TWNHMS AT NORTHEAST
HOA
- Has HOA: Yes
- Services included: Manager, Other, Pool Maintenance
- HOA fee: $470 monthly
- HOA name: Sun Ketch at Northeast
- Pet fee: $0 monthly
Location
- Region: Saint Petersburg
Financial & listing details
- Price per square foot: $277/sqft
- Tax assessed value: $551,216
- Annual tax amount: $9,456
- Date on market: 7/7/2025
- Listing terms: Cash,Conventional,VA Loan
- Ownership: Fee Simple
- Total actual rent: 0
- Electric utility on property: Yes
- Road surface type: Paved