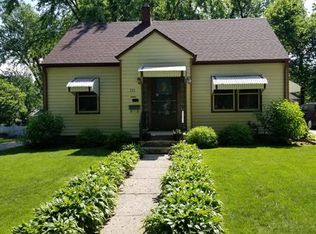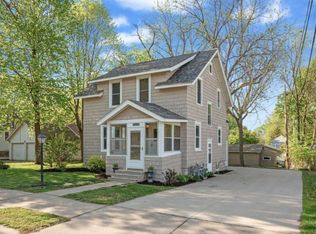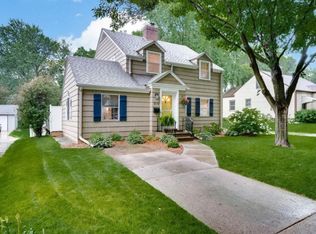Closed
$254,000
225 4th Ave SW, Faribault, MN 55021
4beds
3,223sqft
Single Family Residence
Built in 1920
6,534 Square Feet Lot
$265,200 Zestimate®
$79/sqft
$2,501 Estimated rent
Home value
$265,200
$252,000 - $278,000
$2,501/mo
Zestimate® history
Loading...
Owner options
Explore your selling options
What's special
Welcome to this Craftsman-style home on 4th Avenue SW. This home has curb appeal and charm, blending old with new to create a light living space. Step inside and discover pine floors that glow in the sun through many windows. The three-season porch offers a welcoming entrance, complemented by a four-season porch. The main level features a large kitchen with stainless steel appliances, plenty of natural wood, and a mudroom with a built-in pantry. Upstairs, find a landing, four bedrooms, and a full bath, all with wood floors. You'll find many closets and storage spaces throughout this home. Add more space by finishing the walk-up attic. Walk to schools and parks! Downtown Faribault, with its shops, arts center, distillery, and restaurants, is a short walk or bike ride away. A new furnace and AC were installed in 2015. New gutters, remodeled bathroom, new water heater and visible basement plumbing replaced. The garage floor and walls need some TLC.
Zillow last checked: 8 hours ago
Listing updated: August 20, 2025 at 08:52am
Listed by:
Tim Freeland 507-581-5038,
Edina Realty, Inc.
Bought with:
Brian Zimpel
RE/MAX Professionals
Source: NorthstarMLS as distributed by MLS GRID,MLS#: 6759125
Facts & features
Interior
Bedrooms & bathrooms
- Bedrooms: 4
- Bathrooms: 2
- Full bathrooms: 2
Bedroom 1
- Level: Upper
- Area: 180 Square Feet
- Dimensions: 12x15
Bedroom 2
- Level: Upper
- Area: 182 Square Feet
- Dimensions: 14x13
Bedroom 3
- Level: Upper
- Area: 120 Square Feet
- Dimensions: 12x10
Bedroom 4
- Level: Upper
- Area: 130 Square Feet
- Dimensions: 10x13
Dining room
- Level: Main
- Area: 156 Square Feet
- Dimensions: 12x13
Foyer
- Level: Upper
- Area: 56 Square Feet
- Dimensions: 7x8
Kitchen
- Level: Main
- Area: 168 Square Feet
- Dimensions: 12x14
Living room
- Level: Main
- Area: 195 Square Feet
- Dimensions: 15x13
Mud room
- Level: Main
- Area: 72 Square Feet
- Dimensions: 12x6
Office
- Level: Main
- Area: 130 Square Feet
- Dimensions: 13x10
Porch
- Level: Main
- Area: 96 Square Feet
- Dimensions: 12x8
Sun room
- Level: Main
- Area: 104 Square Feet
- Dimensions: 13x8
Heating
- Forced Air
Cooling
- Central Air
Features
- Basement: Block,Daylight,Storage Space,Unfinished
- Has fireplace: No
Interior area
- Total structure area: 3,223
- Total interior livable area: 3,223 sqft
- Finished area above ground: 1,838
- Finished area below ground: 0
Property
Parking
- Total spaces: 2
- Parking features: Detached
- Garage spaces: 2
Accessibility
- Accessibility features: None
Features
- Levels: Two
- Stories: 2
Lot
- Size: 6,534 sqft
- Dimensions: 66 x 100
Details
- Foundation area: 840
- Parcel number: 1831301055
- Zoning description: Residential-Single Family
Construction
Type & style
- Home type: SingleFamily
- Property subtype: Single Family Residence
Materials
- Wood Siding
Condition
- Age of Property: 105
- New construction: No
- Year built: 1920
Utilities & green energy
- Gas: Natural Gas
- Sewer: City Sewer/Connected
- Water: City Water/Connected
Community & neighborhood
Location
- Region: Faribault
- Subdivision: Daniel Fariboults
HOA & financial
HOA
- Has HOA: No
Price history
| Date | Event | Price |
|---|---|---|
| 8/20/2025 | Sold | $254,000-4.2%$79/sqft |
Source: | ||
| 8/5/2025 | Pending sale | $265,000$82/sqft |
Source: | ||
| 7/23/2025 | Listed for sale | $265,000+23.3%$82/sqft |
Source: | ||
| 7/13/2021 | Sold | $215,000+0%$67/sqft |
Source: | ||
| 6/8/2021 | Pending sale | $214,900$67/sqft |
Source: | ||
Public tax history
| Year | Property taxes | Tax assessment |
|---|---|---|
| 2025 | $2,522 +8.2% | $238,400 +5.7% |
| 2024 | $2,330 +2.6% | $225,600 +6.4% |
| 2023 | $2,270 +6.3% | $212,000 +5.6% |
Find assessor info on the county website
Neighborhood: 55021
Nearby schools
GreatSchools rating
- 7/10Roosevelt Elementary SchoolGrades: PK-5Distance: 1.3 mi
- 2/10Faribault Middle SchoolGrades: 6-8Distance: 1.2 mi
- 4/10Faribault Senior High SchoolGrades: 9-12Distance: 0.5 mi

Get pre-qualified for a loan
At Zillow Home Loans, we can pre-qualify you in as little as 5 minutes with no impact to your credit score.An equal housing lender. NMLS #10287.
Sell for more on Zillow
Get a free Zillow Showcase℠ listing and you could sell for .
$265,200
2% more+ $5,304
With Zillow Showcase(estimated)
$270,504

