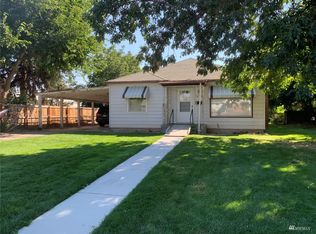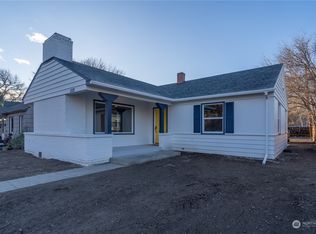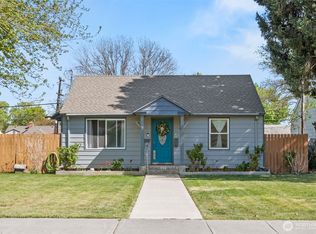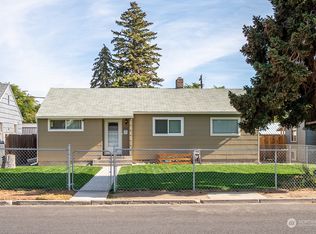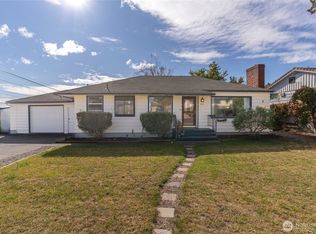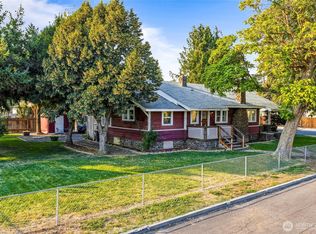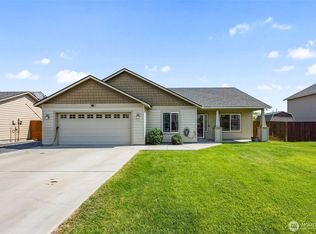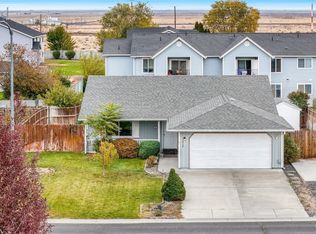Experience timeless charm in this two-story home offering 3 bedrooms, 1.5 baths, and two spacious living areas. The updated kitchen features real wood live-edge counter tops and stainless steel appliances, while the full bathroom showcases a tiled tub surround for added appeal. Backyard space with shop and alley access. This property is perfect for short-term rental income, a home office, or dual-use living. The basement is ready for your vision with a half bath already installed.
Active
Listed by:
Aimee Van Diest,
HomeSmart,
Alexa Cox-West,
HomeSmart
Price cut: $10K (9/30)
$359,000
225 Basin Street SW, Ephrata, WA 98823
3beds
2,232sqft
Est.:
Single Family Residence
Built in 1935
5,248.98 Square Feet Lot
$356,100 Zestimate®
$161/sqft
$-- HOA
What's special
Tiled tub surroundAlley accessBackyard space with shopStainless steel appliances
- 158 days |
- 140 |
- 2 |
Zillow last checked: 8 hours ago
Listing updated: October 22, 2025 at 07:53am
Listed by:
Aimee Van Diest,
HomeSmart,
Alexa Cox-West,
HomeSmart
Source: NWMLS,MLS#: 2403188
Tour with a local agent
Facts & features
Interior
Bedrooms & bathrooms
- Bedrooms: 3
- Bathrooms: 2
- Full bathrooms: 1
- 1/2 bathrooms: 1
- Main level bathrooms: 1
- Main level bedrooms: 2
Bedroom
- Level: Main
Bedroom
- Level: Main
Bathroom full
- Level: Main
Other
- Level: Lower
Entry hall
- Level: Main
Family room
- Level: Main
Kitchen with eating space
- Level: Main
Living room
- Level: Main
Utility room
- Level: Lower
Heating
- Heat Pump, Electric
Cooling
- Central Air
Appliances
- Included: Dishwasher(s), Dryer(s), Microwave(s), Refrigerator(s), Stove(s)/Range(s), Washer(s), Water Heater: Electric, Water Heater Location: Basement
Features
- Dining Room
- Flooring: Ceramic Tile, Carpet
- Windows: Double Pane/Storm Window
- Basement: Unfinished
- Has fireplace: No
- Fireplace features: Wood Burning
Interior area
- Total structure area: 2,232
- Total interior livable area: 2,232 sqft
Property
Parking
- Total spaces: 1
- Parking features: Detached Carport, Detached Garage
- Garage spaces: 1
- Has carport: Yes
Features
- Levels: Two
- Stories: 2
- Entry location: Main
- Patio & porch: Double Pane/Storm Window, Dining Room, Water Heater
- Has view: Yes
- View description: City, Territorial
Lot
- Size: 5,248.98 Square Feet
- Dimensions: 157' x 32'
- Features: Paved, Sidewalk, Deck, Fenced-Partially, High Speed Internet, Outbuildings
- Topography: Level
Details
- Parcel number: 140940000
- Zoning description: Jurisdiction: City
- Special conditions: Standard
Construction
Type & style
- Home type: SingleFamily
- Architectural style: Craftsman
- Property subtype: Single Family Residence
Materials
- Stucco
- Foundation: Poured Concrete
- Roof: Composition
Condition
- Updated/Remodeled
- Year built: 1935
Utilities & green energy
- Electric: Company: Grant PUD
- Sewer: Sewer Connected, Company: City of Ephrata
- Water: Public, Company: City of Ephrata
Community & HOA
Community
- Subdivision: Ephrata
Location
- Region: Ephrata
Financial & listing details
- Price per square foot: $161/sqft
- Annual tax amount: $974
- Date on market: 9/30/2024
- Cumulative days on market: 450 days
- Listing terms: Conventional,FHA,State Bond,USDA Loan,VA Loan
- Inclusions: Dishwasher(s), Dryer(s), Microwave(s), Refrigerator(s), Stove(s)/Range(s), Washer(s)
Estimated market value
$356,100
$338,000 - $374,000
Not available
Price history
Price history
| Date | Event | Price |
|---|---|---|
| 9/30/2025 | Price change | $359,000-2.7%$161/sqft |
Source: | ||
| 7/4/2025 | Listed for sale | $369,000$165/sqft |
Source: | ||
Public tax history
Public tax history
Tax history is unavailable.BuyAbility℠ payment
Est. payment
$2,074/mo
Principal & interest
$1733
Property taxes
$215
Home insurance
$126
Climate risks
Neighborhood: 98823
Nearby schools
GreatSchools rating
- 3/10Grant Elementary SchoolGrades: PK-4Distance: 0.5 mi
- 5/10Ephrata Middle SchoolGrades: 7-8Distance: 0.3 mi
- 4/10Ephrata High SchoolGrades: 9-12Distance: 0.6 mi
- Loading
- Loading
