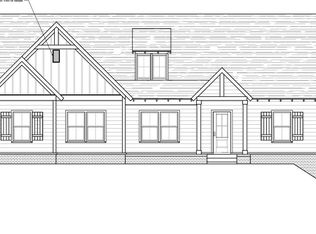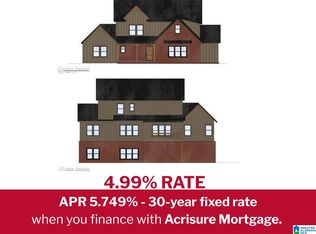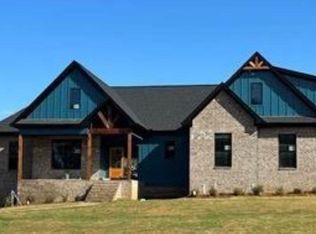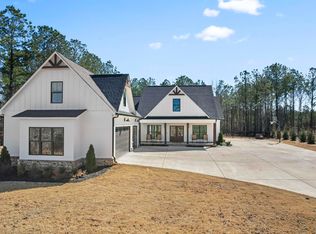Sold for $629,000
$629,000
225 Blue Ridge Rd, Pell City, AL 35128
4beds
3,015sqft
Single Family Residence
Built in 2025
1.72 Acres Lot
$632,000 Zestimate®
$209/sqft
$2,759 Estimated rent
Home value
$632,000
$487,000 - $828,000
$2,759/mo
Zestimate® history
Loading...
Owner options
Explore your selling options
What's special
Brand new 4 bed 4 bath home with 3 car garage
Zillow last checked: 8 hours ago
Listing updated: October 07, 2025 at 02:32pm
Listed by:
Breanna Farmer 256-452-0819,
ERA King Real Estate - Pell City
Bought with:
Breanna Farmer
ERA King Real Estate - Pell City
Source: GALMLS,MLS#: 21433502
Facts & features
Interior
Bedrooms & bathrooms
- Bedrooms: 4
- Bathrooms: 4
- Full bathrooms: 4
Primary bedroom
- Level: First
Bedroom 1
- Level: First
Bedroom 2
- Level: First
Bedroom 3
- Level: Second
Bedroom 4
- Level: Second
Primary bathroom
- Level: First
Bathroom 1
- Level: First
Dining room
- Level: First
Kitchen
- Features: Stone Counters, Butlers Pantry, Kitchen Island
- Level: First
Living room
- Level: First
Basement
- Area: 0
Heating
- Central, Natural Gas
Cooling
- Central Air, Electric, Ceiling Fan(s)
Appliances
- Included: Dishwasher, Microwave, Refrigerator, Stainless Steel Appliance(s), Stove-Gas, Tankless Water Heater
- Laundry: Electric Dryer Hookup, Sink, Washer Hookup, Main Level, Laundry Room, Laundry (ROOM), Yes
Features
- Recessed Lighting, Split Bedroom, High Ceilings, Cathedral/Vaulted, Crown Molding, Smooth Ceilings, Double Shower, Soaking Tub, Linen Closet, Double Vanity, Tub/Shower Combo, Walk-In Closet(s)
- Flooring: Laminate, Tile
- Attic: Walk-In,Yes
- Number of fireplaces: 2
- Fireplace features: Masonry, Living Room, Outdoors, Gas
Interior area
- Total interior livable area: 3,015 sqft
- Finished area above ground: 3,015
- Finished area below ground: 0
Property
Parking
- Total spaces: 3
- Parking features: Attached, Driveway, Parking (MLVL), Garage Faces Side
- Attached garage spaces: 3
- Has uncovered spaces: Yes
Features
- Levels: 2+ story
- Patio & porch: Covered, Patio, Porch
- Pool features: None
- Has view: Yes
- View description: None
- Waterfront features: No
Lot
- Size: 1.72 Acres
- Features: Subdivision
Details
- Parcel number: 2909320001040.028
- Special conditions: N/A
Construction
Type & style
- Home type: SingleFamily
- Property subtype: Single Family Residence
Materials
- 1 Side Brick, Brick Over Foundation, HardiPlank Type
- Foundation: Slab
Condition
- New construction: Yes
- Year built: 2025
Utilities & green energy
- Sewer: Septic Tank
- Water: Public
- Utilities for property: Underground Utilities
Community & neighborhood
Location
- Region: Pell City
- Subdivision: Lake Crest
HOA & financial
HOA
- Has HOA: Yes
- HOA fee: $500 annually
- Services included: Maintenance Grounds
Other
Other facts
- Price range: $629K - $629K
- Road surface type: Paved
Price history
| Date | Event | Price |
|---|---|---|
| 10/6/2025 | Sold | $629,000$209/sqft |
Source: | ||
Public tax history
Tax history is unavailable.
Neighborhood: 35128
Nearby schools
GreatSchools rating
- 10/10Coosa Valley Elementary SchoolGrades: PK-4Distance: 3.1 mi
- NADuran SouthGrades: 7Distance: 5.3 mi
- 4/10Pell City High SchoolGrades: 9-12Distance: 5.9 mi
Schools provided by the listing agent
- Elementary: Coosa Valley
- Middle: Duran
- High: Pell City
Source: GALMLS. This data may not be complete. We recommend contacting the local school district to confirm school assignments for this home.
Get a cash offer in 3 minutes
Find out how much your home could sell for in as little as 3 minutes with a no-obligation cash offer.
Estimated market value$632,000
Get a cash offer in 3 minutes
Find out how much your home could sell for in as little as 3 minutes with a no-obligation cash offer.
Estimated market value
$632,000



