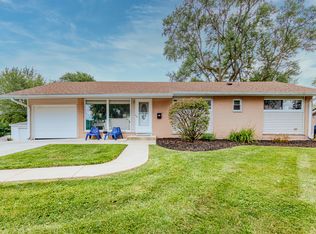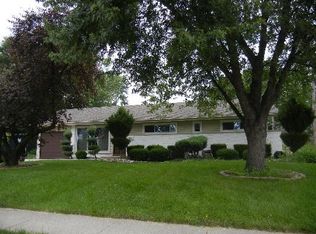Closed
$275,511
225 Bode Rd, Hoffman Estates, IL 60169
3beds
1,205sqft
Single Family Residence
Built in 1957
10,062.36 Square Feet Lot
$278,600 Zestimate®
$229/sqft
$2,559 Estimated rent
Home value
$278,600
$251,000 - $309,000
$2,559/mo
Zestimate® history
Loading...
Owner options
Explore your selling options
What's special
Charming 3 Bed / 2 Bath Ranch in Highly Desired Hoffman Estates! This spacious ranch offers great potential with a fantastic layout and solid bones. Features include a formal living room, separate dining room, and a generously sized kitchen ready for your personal touch. The home also includes a convenient laundry/mud room and an attached 2-car garage. All three bedrooms are well-sized, including a primary suite with a private ensuite bath. Enjoy the large backyard-perfect for relaxing or entertaining. While the home needs some TLC, it's a wonderful opportunity to make it your own. Ideally located near parks, top-rated schools, shopping, dining, highways, and more!
Zillow last checked: 8 hours ago
Listing updated: July 08, 2025 at 10:48am
Listing courtesy of:
Sara Sogol 224-699-5002,
Redfin Corporation
Bought with:
Paresh Shah, ABR
Provident Realty, Inc.
Source: MRED as distributed by MLS GRID,MLS#: 12396342
Facts & features
Interior
Bedrooms & bathrooms
- Bedrooms: 3
- Bathrooms: 2
- Full bathrooms: 2
Primary bedroom
- Features: Flooring (Hardwood), Bathroom (Full)
- Level: Main
- Area: 130 Square Feet
- Dimensions: 10X13
Bedroom 2
- Features: Flooring (Hardwood)
- Level: Main
- Area: 100 Square Feet
- Dimensions: 10X10
Bedroom 3
- Features: Flooring (Hardwood)
- Level: Main
- Area: 168 Square Feet
- Dimensions: 14X12
Dining room
- Features: Flooring (Hardwood)
- Level: Main
- Area: 90 Square Feet
- Dimensions: 10X9
Kitchen
- Features: Kitchen (Pantry-Closet), Flooring (Vinyl)
- Level: Main
- Area: 120 Square Feet
- Dimensions: 12X10
Laundry
- Features: Flooring (Hardwood)
- Level: Main
- Area: 88 Square Feet
- Dimensions: 8X11
Living room
- Features: Flooring (Hardwood)
- Level: Main
- Area: 224 Square Feet
- Dimensions: 14X16
Heating
- Natural Gas, Forced Air
Cooling
- Central Air
Appliances
- Included: Microwave, Refrigerator, Washer, Dryer
- Laundry: Common Area
Features
- Flooring: Hardwood
- Windows: Screens
- Basement: None
- Attic: Unfinished
Interior area
- Total structure area: 0
- Total interior livable area: 1,205 sqft
Property
Parking
- Total spaces: 1
- Parking features: Garage Door Opener, Carport, On Site, Garage Owned, Attached, Garage
- Attached garage spaces: 1
- Has uncovered spaces: Yes
Accessibility
- Accessibility features: No Disability Access
Features
- Stories: 1
- Patio & porch: Patio, Porch
Lot
- Size: 10,062 sqft
Details
- Additional structures: Workshop, Shed(s)
- Parcel number: 07153040080000
- Special conditions: None
- Other equipment: Ceiling Fan(s)
Construction
Type & style
- Home type: SingleFamily
- Property subtype: Single Family Residence
Materials
- Brick
Condition
- New construction: No
- Year built: 1957
Utilities & green energy
- Sewer: Public Sewer
- Water: Public
Community & neighborhood
Community
- Community features: Curbs, Sidewalks, Street Lights, Street Paved
Location
- Region: Hoffman Estates
Other
Other facts
- Listing terms: Cash
- Ownership: Fee Simple
Price history
| Date | Event | Price |
|---|---|---|
| 7/7/2025 | Sold | $275,511-8.1%$229/sqft |
Source: | ||
| 7/7/2025 | Pending sale | $299,900$249/sqft |
Source: | ||
| 6/20/2025 | Contingent | $299,900$249/sqft |
Source: | ||
| 6/17/2025 | Listed for sale | $299,900-6.3%$249/sqft |
Source: | ||
| 6/17/2025 | Listing removed | $319,999$266/sqft |
Source: | ||
Public tax history
| Year | Property taxes | Tax assessment |
|---|---|---|
| 2023 | $7,672 +3.3% | $25,000 |
| 2022 | $7,425 +15.1% | $25,000 +29.9% |
| 2021 | $6,449 +51.1% | $19,249 |
Find assessor info on the county website
Neighborhood: South Of Bode
Nearby schools
GreatSchools rating
- 6/10Lakeview Elementary SchoolGrades: K-6Distance: 0.5 mi
- 8/10Helen Keller Junior High SchoolGrades: 6-8Distance: 0.8 mi
- 10/10Schaumburg High SchoolGrades: 9-12Distance: 1.5 mi
Schools provided by the listing agent
- Elementary: Lakeview Elementary School
- Middle: Keller Junior High School
- High: Schaumburg High School
- District: 54
Source: MRED as distributed by MLS GRID. This data may not be complete. We recommend contacting the local school district to confirm school assignments for this home.
Get a cash offer in 3 minutes
Find out how much your home could sell for in as little as 3 minutes with a no-obligation cash offer.
Estimated market value$278,600
Get a cash offer in 3 minutes
Find out how much your home could sell for in as little as 3 minutes with a no-obligation cash offer.
Estimated market value
$278,600

