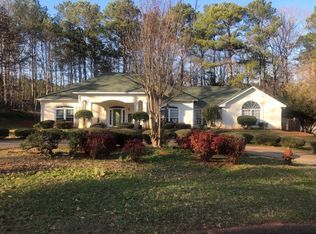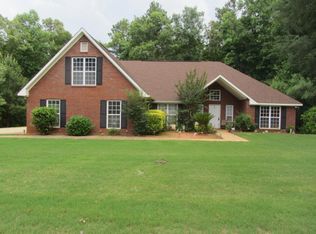This house is the perfect size in the perfect location at the perfect price! The beautiful drive into Buckeye Plantation subdivision sets the tone for how gorgeous this house is. Great neighbors, yard, street lights and other amenities create a true family friendly environment to raise kids (not to mention one of the best school districts in the country)! If you are looking for a wonderful 3 bedroom home in south Harris County this is it!
This property is off market, which means it's not currently listed for sale or rent on Zillow. This may be different from what's available on other websites or public sources.


