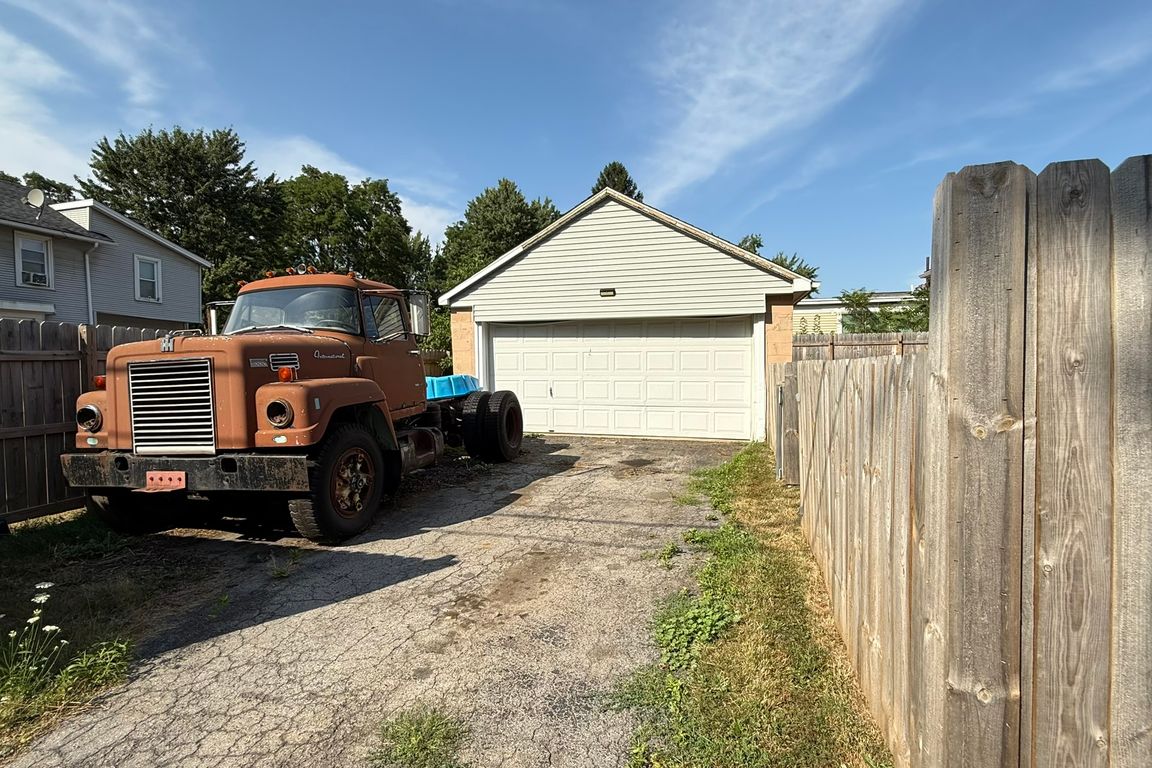
For sale
$125,000
5beds
2,040sqft
225 Clinton St N, Lockport, NY 14094
5beds
2,040sqft
Single family residence
Built in 1828
6,534 sqft
2 Garage spaces
$61 price/sqft
What's special
Spacious yardFull walkout basementFirst floor primary suiteTwo closetsAdjacent laundryDining roomAdjacent half bath
VR Pricing. Seller will consider offers between $125,000 and $155,000. Spacious 5 bedroom, 2.5 bath home with lots of potential! Main floor has a bright living room, a large eat-in kitchen (appliances included), dining room (could be 4th bedroom) family room (could be 5th bedroom) with adjacent half bath, and first ...
- 11 hours
- on Zillow |
- 286 |
- 24 |
Source: NYSAMLSs,MLS#: B1627585 Originating MLS: Buffalo
Originating MLS: Buffalo
Travel times
Living Room
Kitchen
Dining/Bedroom
Family/Bedroom
Primary Bedroom
Primary Bathroom
Bedroom
Bedroom
Bathroom
Zillow last checked: 7 hours ago
Listing updated: 17 hours ago
Listing by:
Howard Hanna WNY Inc 800-422-7636,
Ahmad F Yousufzai 716-717-5595
Source: NYSAMLSs,MLS#: B1627585 Originating MLS: Buffalo
Originating MLS: Buffalo
Facts & features
Interior
Bedrooms & bathrooms
- Bedrooms: 5
- Bathrooms: 3
- Full bathrooms: 2
- 1/2 bathrooms: 1
- Main level bathrooms: 2
- Main level bedrooms: 3
Bedroom 1
- Level: First
Bedroom 2
- Level: First
Bedroom 3
- Level: First
Bedroom 4
- Level: Second
Bedroom 5
- Level: Second
Basement
- Level: Basement
Kitchen
- Level: First
Laundry
- Level: First
Living room
- Level: First
Heating
- Gas, Forced Air
Cooling
- Central Air
Appliances
- Included: Free-Standing Range, Gas Water Heater, Oven, Refrigerator
- Laundry: Main Level
Features
- Separate/Formal Dining Room, Eat-in Kitchen, Separate/Formal Living Room, Bedroom on Main Level, Bath in Primary Bedroom, Main Level Primary, Primary Suite
- Flooring: Carpet, Varies, Vinyl
- Basement: Exterior Entry,Full,Walk-Up Access
- Has fireplace: No
Interior area
- Total structure area: 2,040
- Total interior livable area: 2,040 sqft
Video & virtual tour
Property
Parking
- Total spaces: 2
- Parking features: Detached, Garage, Driveway
- Garage spaces: 2
Features
- Levels: Two
- Stories: 2
- Patio & porch: Open, Porch
- Exterior features: Blacktop Driveway, Fully Fenced
- Fencing: Full
Lot
- Size: 6,534 Square Feet
- Dimensions: 132 x 165
- Features: Rectangular, Rectangular Lot, Residential Lot
Details
- Parcel number: 2909001090320001020000
- Special conditions: Standard
Construction
Type & style
- Home type: SingleFamily
- Architectural style: Colonial,Two Story
- Property subtype: Single Family Residence
Materials
- Vinyl Siding
- Foundation: Stone
- Roof: Asphalt
Condition
- Resale
- Year built: 1828
Utilities & green energy
- Electric: Circuit Breakers
- Sewer: Connected
- Water: Connected, Public
- Utilities for property: Electricity Connected, Sewer Connected, Water Connected
Community & HOA
Community
- Subdivision: Holland Land Companys
Location
- Region: Lockport
Financial & listing details
- Price per square foot: $61/sqft
- Tax assessed value: $123,400
- Annual tax amount: $3,946
- Date on market: 8/4/2025
- Listing terms: Cash,Conventional,FHA,Private Financing Available,VA Loan