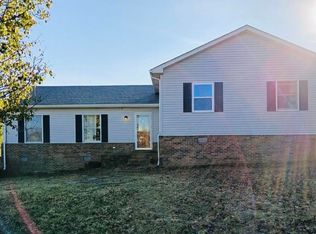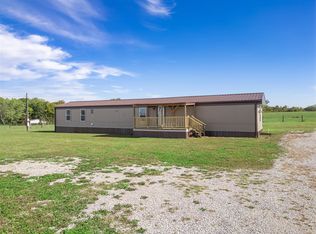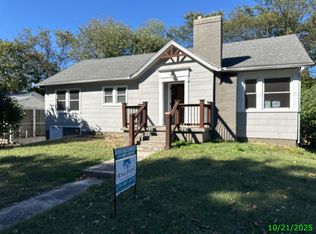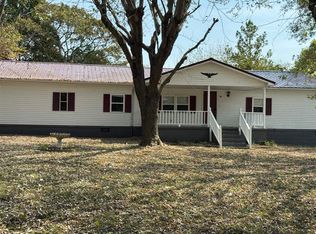Conveniently located just outside of town, this two-story home sits on approximately one acre with beautiful mature trees, offering a peaceful setting while still being close to all amenities. With approx 1,924 sq. ft. of living space, the home features 4 spacious bedrooms and 2 large bathrooms, along with an upstairs living area that provides flexibility for a family room, office, or playroom. The inviting covered front patio is perfect for relaxing outdoors, and recent updates include new doors and windows. This property is a great opportunity to own a home with space, character, and a convenient location at an affordable price. Home is being sold as is.
Under contract
Price cut: $39.9K (10/14)
$150,000
225 Danby Rd, Russellville, KY 42276
4beds
1,924sqft
Est.:
Single Family Residence
Built in 1988
1 Acres Lot
$-- Zestimate®
$78/sqft
$-- HOA
What's special
- 113 days |
- 3,358 |
- 327 |
Likely to sell faster than
Zillow last checked: 8 hours ago
Listing updated: 8 hours ago
Listed by:
Whitney R Dossett 270-772-2130,
Haley Auctions and Realty
Source: RASK,MLS#: RA20254828
Facts & features
Interior
Bedrooms & bathrooms
- Bedrooms: 4
- Bathrooms: 2
- Full bathrooms: 2
- Main level bathrooms: 2
- Main level bedrooms: 1
Rooms
- Room types: Family Room
Primary bedroom
- Level: Main
- Area: 183.26
- Dimensions: 11.9 x 15.4
Bedroom 2
- Level: Upper
- Area: 129.95
- Dimensions: 11.3 x 11.5
Bedroom 3
- Level: Upper
- Area: 151.2
- Dimensions: 10.8 x 14
Bedroom 4
- Level: Upper
- Area: 106.72
- Dimensions: 9.2 x 11.6
Primary bathroom
- Level: Main
- Area: 86.46
- Dimensions: 6.6 x 13.1
Bathroom
- Features: Tub/Shower Combo
Family room
- Level: Upper
- Area: 335.34
- Dimensions: 16.2 x 20.7
Kitchen
- Level: Main
- Area: 207.09
- Dimensions: 11.7 x 17.7
Living room
- Level: Main
- Area: 256.32
- Dimensions: 14.4 x 17.8
Heating
- Central, Forced Air, Electric, See Remarks
Cooling
- Central Electric
Appliances
- Included: Dishwasher, Microwave, Electric Range, Refrigerator, Electric Water Heater
- Laundry: Laundry Room
Features
- None, Walls (Dry Wall), Eat-in Kitchen
- Flooring: Carpet, Tile
- Doors: Storm Door(s)
- Windows: Replacement Windows, Partial Window Treatments
- Basement: None
- Has fireplace: No
- Fireplace features: None
Interior area
- Total structure area: 1,924
- Total interior livable area: 1,924 sqft
Property
Parking
- Parking features: None
- Has uncovered spaces: Yes
Accessibility
- Accessibility features: None
Features
- Levels: Two
- Patio & porch: Covered Patio
- Exterior features: Mature Trees
- Fencing: None
- Body of water: None
Lot
- Size: 1 Acres
Details
- Additional structures: Outbuilding
- Parcel number: 052000000606
Construction
Type & style
- Home type: SingleFamily
- Property subtype: Single Family Residence
Materials
- Stone, Vinyl Siding
- Foundation: Stone
- Roof: Shingle
Condition
- New Construction
- New construction: No
- Year built: 1988
Utilities & green energy
- Sewer: Septic Tank
- Water: County
Community & HOA
Community
- Subdivision: N/A
HOA
- Amenities included: None
Location
- Region: Russellville
Financial & listing details
- Price per square foot: $78/sqft
- Tax assessed value: $81,000
- Annual tax amount: $730
- Price range: $150K - $150K
- Date on market: 8/19/2025
Estimated market value
Not available
Estimated sales range
Not available
$1,819/mo
Price history
Price history
| Date | Event | Price |
|---|---|---|
| 10/14/2025 | Price change | $150,000-21%$78/sqft |
Source: | ||
| 8/21/2025 | Listed for sale | $189,900+171.3%$99/sqft |
Source: | ||
| 7/9/2003 | Sold | $70,000$36/sqft |
Source: Agent Provided Report a problem | ||
Public tax history
Public tax history
| Year | Property taxes | Tax assessment |
|---|---|---|
| 2022 | $730 -0.3% | $81,000 |
| 2021 | $733 -1.5% | $81,000 |
| 2020 | $744 +0.3% | $81,000 |
Find assessor info on the county website
BuyAbility℠ payment
Est. payment
$889/mo
Principal & interest
$758
Property taxes
$78
Home insurance
$53
Climate risks
Neighborhood: 42276
Nearby schools
GreatSchools rating
- 5/10Lewisburg Elementary SchoolGrades: PK-8Distance: 7.2 mi
- 9/10Logan County High SchoolGrades: 9-12Distance: 4.9 mi
Schools provided by the listing agent
- Elementary: Lewisburg
- Middle: Lewisburg
- High: Logan County
Source: RASK. This data may not be complete. We recommend contacting the local school district to confirm school assignments for this home.
- Loading





