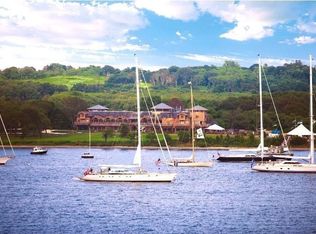Sold for $750,000 on 08/05/25
$750,000
225 Depot Ave, Portsmouth, RI 02871
2beds
2,368sqft
Townhouse
Built in 2001
-- sqft lot
$749,900 Zestimate®
$317/sqft
$3,761 Estimated rent
Home value
$749,900
$622,000 - $907,000
$3,761/mo
Zestimate® history
Loading...
Owner options
Explore your selling options
What's special
Liberty Residence - Enjoy stunning views of Narragansett Bay and The Aquidenck Club's signature 18th fairway from this fully furnished and equipped townhouse. Private entry leads to wide staircase to a second floor spacious and open floor plan with pickled oak tongue and groove ceilings and a master ensuite with lovely balcony overlooking the bay and golf course. The third floor contains a guest or primary suite. The expansive stone fireplace is open on three sides for warmth and added ambiance. Covered golf cart parking and large storage with a cedar closet. The residence is just steps from The Aquidneck Club clubhouse which offers members, spa, fitness center, pool and fine and casual dining. Members also enjoy tennis and a championship Link-style championship golf course with practice range and double-sided driving range. Enjoy this luxury living community situated on pristine and historic lands. Sale is subject to a long-term ground lease. Membership is required. Please note association fee includes property tax, property insurance, a/c, heat, electric, gas, water, hot water, security, maintenance/repairs and property management. The fee is paid quarterly; however shown monthly in MLS for comparison purposes. Purchase price has been reduced in consideration of Buyer to pay upcoming new roof assessment.
Zillow last checked: 8 hours ago
Listing updated: August 05, 2025 at 03:01pm
Listed by:
Stacie Mills 401-862-2793,
Vanderbilt International Prop.,
Mary Waddington 401-345-8351,
Vanderbilt International Prop.
Bought with:
Christine Tellefsen, RES.0049851
Residential Properties Ltd.
Source: StateWide MLS RI,MLS#: 1388944
Facts & features
Interior
Bedrooms & bathrooms
- Bedrooms: 2
- Bathrooms: 3
- Full bathrooms: 2
- 1/2 bathrooms: 1
Primary bedroom
- Level: Third
Primary bedroom
- Level: Second
Bathroom
- Level: Second
Bathroom
- Level: Second
Den
- Level: Second
Dining area
- Level: Second
Other
- Level: First
Kitchen
- Level: Second
Living room
- Level: Second
Heating
- Natural Gas, Central Air, Forced Air, Gas Connected
Cooling
- Central Air
Appliances
- Included: Gas Water Heater, Dishwasher, Dryer, Disposal, Range Hood, Microwave, Oven/Range, Refrigerator, Washer
- Laundry: In Unit
Features
- Wall (Plaster), Cathedral Ceiling(s), Skylight, Stairs, Plumbing (Mixed), Insulation (Ceiling), Insulation (Floors), Insulation (Walls), Ceiling Fan(s)
- Flooring: Ceramic Tile, Hardwood
- Windows: Skylight(s)
- Basement: Partial,Walk-Out Access,Unfinished,Storage Space
- Number of fireplaces: 1
- Fireplace features: Stone
Interior area
- Total structure area: 2,368
- Total interior livable area: 2,368 sqft
- Finished area above ground: 2,368
- Finished area below ground: 0
Property
Parking
- Total spaces: 2
- Parking features: No Garage, Assigned
Features
- Stories: 2
- Entry location: Private Entry,Second Floor Access
- Has view: Yes
- View description: Water
- Has water view: Yes
- Water view: Water
- Waterfront features: Beach, Dock, Walk to Salt Water
Lot
- Features: Horse Permitted, Sprinklers, Tennis
Details
- Additional structures: Barn(s), Stable(s)
- Zoning: RES
- Special conditions: Conventional/Market Value
- Other equipment: Cable TV
- Horses can be raised: Yes
Construction
Type & style
- Home type: Townhouse
- Property subtype: Townhouse
Materials
- Plaster, Shingles, Wood
- Foundation: Concrete Perimeter
Condition
- New construction: No
- Year built: 2001
Utilities & green energy
- Electric: 200+ Amp Service
- Sewer: In Fee, Private Sewer, Septic Tank
- Water: In Fee
- Utilities for property: Underground Utilities, Sewer Connected, Water Connected
Community & neighborhood
Community
- Community features: Near Public Transport, Commuter Bus, Golf, Highway Access, Hospital, Marina, Private School, Public School, Recreational Facilities, Schools, Near Shopping, Near Swimming, Tennis, Community Building, Concierge, Jogging Paths, On-Site Maintenance, Outdoor Pool, Playground, Recreation Room, Restaurant, Sauna, Tennis Court(s), Clubhouse
Location
- Region: Portsmouth
- Subdivision: The Aquidneck Club
HOA & financial
HOA
- Has HOA: No
- HOA fee: $2,911 monthly
Price history
| Date | Event | Price |
|---|---|---|
| 8/5/2025 | Sold | $750,000-11.8%$317/sqft |
Source: | ||
| 7/21/2025 | Pending sale | $850,000$359/sqft |
Source: | ||
| 6/30/2025 | Listed for sale | $850,000-2.9%$359/sqft |
Source: | ||
| 12/28/2021 | Sold | $875,000-7.9%$370/sqft |
Source: | ||
| 10/7/2021 | Pending sale | $950,000$401/sqft |
Source: | ||
Public tax history
Tax history is unavailable.
Neighborhood: 02871
Nearby schools
GreatSchools rating
- 10/10Howard Hathaway SchoolGrades: K-4Distance: 1.4 mi
- 8/10Portsmouth Middle SchoolGrades: 5-8Distance: 3.9 mi
- 10/10Portsmouth High SchoolGrades: 9-12Distance: 1 mi

Get pre-qualified for a loan
At Zillow Home Loans, we can pre-qualify you in as little as 5 minutes with no impact to your credit score.An equal housing lender. NMLS #10287.
Sell for more on Zillow
Get a free Zillow Showcase℠ listing and you could sell for .
$749,900
2% more+ $14,998
With Zillow Showcase(estimated)
$764,898