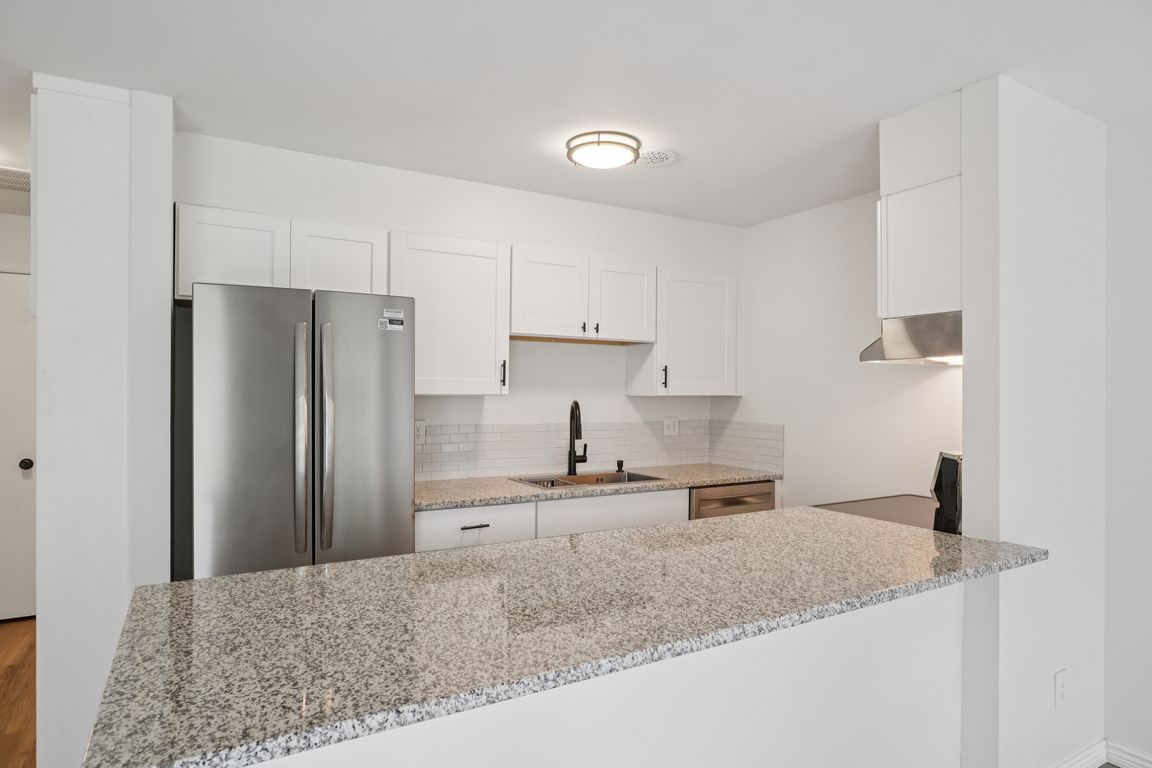
For sale
$295,000
2beds
1,264sqft
225 E 8th Ave #A2, Longmont, CO 80504
2beds
1,264sqft
Attached dwelling
Built in 1983
1 Garage space
$233 price/sqft
$468 monthly HOA fee
What's special
Welcome to this inviting, move-in-ready townhome in the desirable Sunnyvale Condos community. Recently refreshed with brand new flooring throughout and a fully renovated kitchen with granite countertops, this home blends comfort, function, and a touch of sophistication. The open-concept layout is anchored by soaring vaulted ceilings and a cozy wood-burning fireplace, ...
- 46 days |
- 1,380 |
- 44 |
Source: IRES,MLS#: 1045260
Travel times
Living Room
Kitchen
Primary Bedroom
Zillow last checked: 8 hours ago
Listing updated: November 14, 2025 at 02:32pm
Listed by:
Christine Gwinnup 303-709-4262,
LPT Realty, LLC.
Source: IRES,MLS#: 1045260
Facts & features
Interior
Bedrooms & bathrooms
- Bedrooms: 2
- Bathrooms: 2
- Full bathrooms: 1
- 3/4 bathrooms: 1
- Main level bedrooms: 1
Primary bedroom
- Area: 391
- Dimensions: 17 x 23
Bedroom 2
- Area: 110
- Dimensions: 11 x 10
Kitchen
- Area: 289
- Dimensions: 17 x 17
Living room
- Area: 289
- Dimensions: 17 x 17
Heating
- Forced Air
Appliances
- Included: Electric Range/Oven, Dishwasher, Refrigerator, Washer, Dryer
- Laundry: Upper Level
Features
- Eat-in Kitchen, Cathedral/Vaulted Ceilings, Open Floorplan, Walk-In Closet(s), Open Floor Plan, Walk-in Closet
- Flooring: Laminate
- Windows: Double Pane Windows
- Basement: None
- Has fireplace: Yes
- Fireplace features: Living Room
Interior area
- Total structure area: 1,264
- Total interior livable area: 1,264 sqft
- Finished area above ground: 1,264
- Finished area below ground: 0
Video & virtual tour
Property
Parking
- Total spaces: 1
- Parking features: Garage
- Garage spaces: 1
- Details: Garage Type: Reserved
Features
- Levels: Two
- Stories: 2
- Patio & porch: Patio
- Exterior features: Private Lawn Sprinklers
- Has private pool: Yes
- Pool features: Private
- Has spa: Yes
Details
- Parcel number: R0097772
- Zoning: RES
- Special conditions: Private Owner
Construction
Type & style
- Home type: Condo
- Property subtype: Attached Dwelling
- Attached to another structure: Yes
Materials
- Wood/Frame, Wood Siding
- Roof: Composition
Condition
- Not New, Previously Owned
- New construction: No
- Year built: 1983
Utilities & green energy
- Electric: Electric
- Sewer: City Sewer
- Water: City Water, Longmont
- Utilities for property: Electricity Available, Cable Available
Community & HOA
Community
- Features: Pool
- Subdivision: Sunnyvale Condos Ph I
HOA
- Has HOA: Yes
- Services included: Maintenance Structure, Water/Sewer
- HOA fee: $468 monthly
Location
- Region: Longmont
Financial & listing details
- Price per square foot: $233/sqft
- Tax assessed value: $193,920
- Annual tax amount: $890
- Date on market: 10/8/2025
- Cumulative days on market: 123 days
- Listing terms: Cash,Conventional,VA Loan
- Exclusions: Sellers Personal Property
- Electric utility on property: Yes