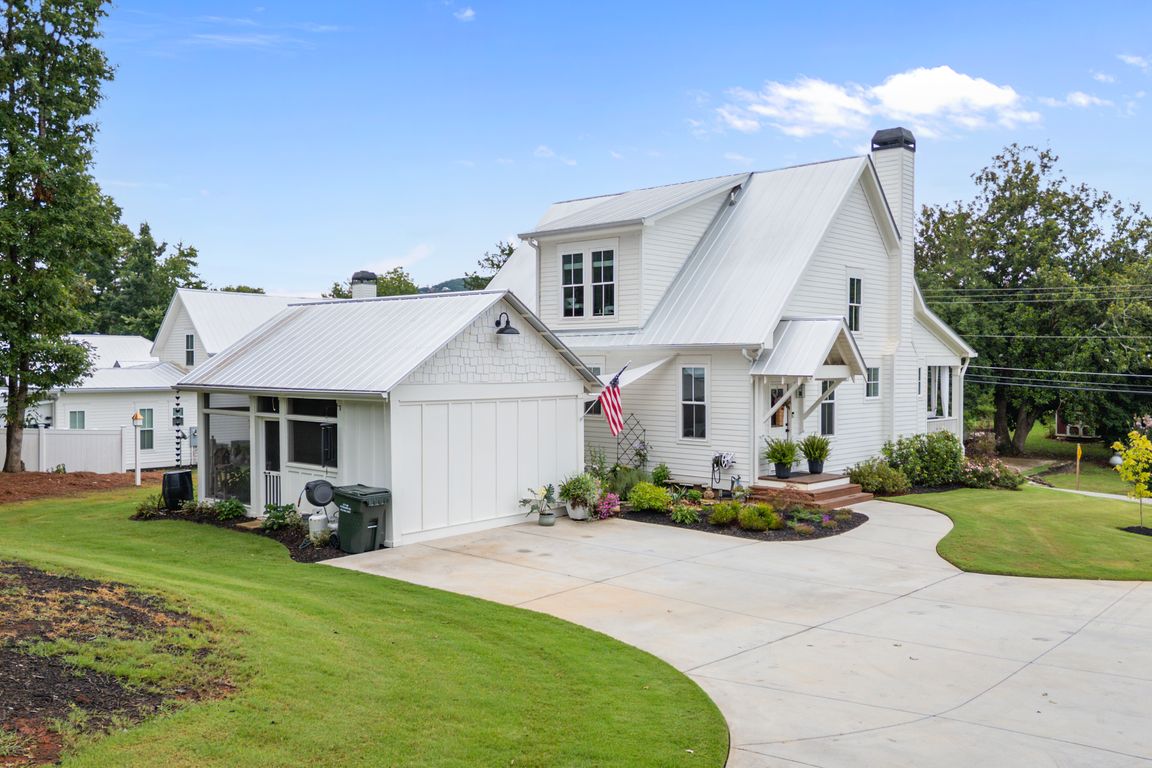
ActivePrice cut: $15K (10/1)
$499,900
3beds
2,084sqft
225 E Underwood St, Cleveland, GA 30528
3beds
2,084sqft
Single family residence, residential
Built in 2022
0.67 Acres
Open parking
$240 price/sqft
What's special
Gas fireplaceIncredible mountain viewsFreedom parkBoard-and-batten accentsWindow treatmentsGranite countertopsGorgeous trim detail
Welcome to your Southern charmer, just a short walk from the town square and Freedom Park—where weekends mean strolling the farmers market or listening to live music under the stars. NO HOA. Inside, you’ll love the details that make this home so special: granite countertops, a custom island with trim work, ...
- 88 days |
- 2,659 |
- 154 |
Source: FMLS GA,MLS#: 7624262
Travel times
Living Room
Kitchen
Dining Room
Zillow last checked: 7 hours ago
Listing updated: October 20, 2025 at 08:23am
Listing Provided by:
VIRGINIA HENNIGAR,
Century 21 Results,
Elizabeth Elia,
Century 21 Results
Source: FMLS GA,MLS#: 7624262
Facts & features
Interior
Bedrooms & bathrooms
- Bedrooms: 3
- Bathrooms: 3
- Full bathrooms: 2
- 1/2 bathrooms: 1
- Main level bathrooms: 1
- Main level bedrooms: 1
Rooms
- Room types: Dining Room, Family Room, Kitchen, Laundry, Living Room, Master Bathroom, Master Bedroom
Primary bedroom
- Features: Master on Main
- Level: Master on Main
Bedroom
- Features: Master on Main
Primary bathroom
- Features: Double Vanity
Dining room
- Features: Open Concept
Kitchen
- Features: Breakfast Bar, Solid Surface Counters, View to Family Room
Heating
- Central, Heat Pump
Cooling
- Central Air
Appliances
- Included: Dishwasher, Electric Water Heater, Microwave, Refrigerator
- Laundry: In Hall, Laundry Room, Main Level, Mud Room
Features
- Crown Molding, High Ceilings 9 ft Upper, High Ceilings
- Flooring: Ceramic Tile
- Windows: Double Pane Windows, Insulated Windows
- Basement: None
- Number of fireplaces: 1
- Fireplace features: Factory Built, Family Room
- Common walls with other units/homes: No Common Walls
Interior area
- Total structure area: 2,084
- Total interior livable area: 2,084 sqft
Video & virtual tour
Property
Parking
- Parking features: Driveway
- Has uncovered spaces: Yes
Accessibility
- Accessibility features: None
Features
- Levels: Two
- Stories: 2
- Patio & porch: Covered, Front Porch
- Exterior features: Courtyard, Garden, Gas Grill, Rain Gutters, No Dock
- Pool features: None
- Spa features: None
- Fencing: None
- Has view: Yes
- View description: Mountain(s), Trees/Woods
- Waterfront features: None
- Body of water: None
Lot
- Size: 0.67 Acres
- Features: Landscaped, Level
Details
- Additional structures: Outdoor Kitchen, Shed(s)
- Parcel number: C01D 109C
- Other equipment: None
- Horse amenities: None
Construction
Type & style
- Home type: SingleFamily
- Architectural style: Craftsman,Farmhouse
- Property subtype: Single Family Residence, Residential
Materials
- HardiPlank Type
- Foundation: Concrete Perimeter
- Roof: Metal
Condition
- Resale
- New construction: No
- Year built: 2022
Details
- Warranty included: Yes
Utilities & green energy
- Electric: 220 Volts
- Sewer: Public Sewer
- Water: Public
- Utilities for property: Cable Available, Electricity Available, Phone Available, Sewer Available, Underground Utilities, Water Available
Green energy
- Energy efficient items: Windows
- Energy generation: None
Community & HOA
Community
- Features: None
- Security: Carbon Monoxide Detector(s), Fire Alarm, Smoke Detector(s)
- Subdivision: None
HOA
- Has HOA: No
Location
- Region: Cleveland
Financial & listing details
- Price per square foot: $240/sqft
- Tax assessed value: $383,750
- Annual tax amount: $3,974
- Date on market: 7/31/2025
- Ownership: Fee Simple
- Electric utility on property: Yes
- Road surface type: Paved