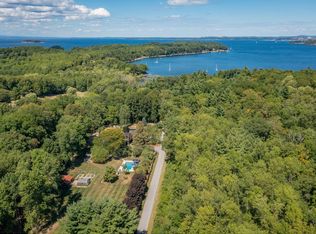Closed
Listed by:
Brian M. Boardman,
Coldwell Banker Hickok and Boardman Off:802-863-1500
Bought with: Four Seasons Sotheby's Int'l Realty
$7,200,000
225 Eagles Rest Road, Shelburne, VT 05482
4beds
9,555sqft
Single Family Residence
Built in 2008
12.1 Acres Lot
$7,201,100 Zestimate®
$754/sqft
$6,157 Estimated rent
Home value
$7,201,100
$6.84M - $7.56M
$6,157/mo
Zestimate® history
Loading...
Owner options
Explore your selling options
What's special
Welcome to a once-in-a-lifetime opportunity at Eagles Rest. This priceless Lake Champlain legacy waterfront home is a timeless masterpiece nestled on12 private acres with approximately 830 feet of Shelburne Point waterfront - including an extraordinary 450 feet of rare sandy beach. Set within a secluded mini-cove on the protected western shoreline of Shelburne Bay, the property offers unparalleled privacy, calm waters, and a 120-foot dock, all safely shielded from the elements. The home itself sustainably draws from its local environment; all the hardwood Red Oak and Maple flooring was sourced from the original raw land & milled on-site, and is complimented by a geothermal system for efficient, eco-conscious heating and cooling. Built in 2008, this award-winning custom home was designed by TruexCullins, built by Roundtree Construction, and has since been featured in several architectural magazines. Spanning three levels, this single-family home balances modern function with a generous layout, including a walkout pool apartment/recreation room. One of the countless unique features of this stunning property is the connected guest wing, which offers a simplified yet spaciously elegant single-level floor plan, providing a connected, yet private, space for guests and family. Enjoy luxurious privacy and quality tailor-made construction, with Shelburne Farms at your doorstep and easy access to Shelburne Village dining & shopping.
Zillow last checked: 8 hours ago
Listing updated: December 18, 2025 at 09:11am
Listed by:
Brian M. Boardman,
Coldwell Banker Hickok and Boardman Off:802-863-1500
Bought with:
Mary P Palmer
Four Seasons Sotheby's Int'l Realty
Source: PrimeMLS,MLS#: 5045896
Facts & features
Interior
Bedrooms & bathrooms
- Bedrooms: 4
- Bathrooms: 8
- Full bathrooms: 3
- 3/4 bathrooms: 3
- 1/2 bathrooms: 2
Heating
- Propane, Geothermal, Hot Air, Radiant Floor
Cooling
- Other
Appliances
- Included: Dishwasher, Disposal, Dryer, ENERGY STAR Qualified Dryer, Range Hood, Microwave, Gas Range, Refrigerator, Washer, ENERGY STAR Qualified Washer, Tank Water Heater, Wine Cooler
- Laundry: 1st Floor Laundry, 2nd Floor Laundry, In Basement
Features
- Cathedral Ceiling(s), Cedar Closet(s), Dining Area, Kitchen Island, Kitchen/Dining, Kitchen/Living, Responsive Lite Contrl(s), Living/Dining, Primary BR w/ BA, Soaking Tub, Indoor Storage, Walk-In Closet(s), Walk-in Pantry
- Flooring: Ceramic Tile, Slate/Stone, Wood
- Basement: Climate Controlled,Daylight,Finished,Full,Interior Stairs,Storage Space,Walkout,Interior Entry
- Attic: Attic with Hatch/Skuttle
- Number of fireplaces: 2
- Fireplace features: Wood Burning, 2 Fireplaces
Interior area
- Total structure area: 13,190
- Total interior livable area: 9,555 sqft
- Finished area above ground: 7,175
- Finished area below ground: 2,380
Property
Parking
- Total spaces: 4
- Parking features: Brick/Pavers, Paved, Driveway, Garage, Attached
- Garage spaces: 4
- Has uncovered spaces: Yes
Accessibility
- Accessibility features: 1st Floor 1/2 Bathroom, 1st Floor 3/4 Bathroom, 1st Floor Bedroom, 1st Floor Hrd Surfce Flr, Bathroom w/Step-in Shower, Bathroom w/Tub, Hard Surface Flooring, Paved Parking, 1st Floor Laundry
Features
- Levels: Two
- Stories: 2
- Patio & porch: Patio
- Exterior features: Boat Slip/Dock, Deck, Garden, Shed
- Has private pool: Yes
- Pool features: In Ground
- Has spa: Yes
- Spa features: Bath
- Fencing: Full
- Has view: Yes
- View description: Water, Lake, Mountain(s)
- Has water view: Yes
- Water view: Water,Lake
- Waterfront features: Lake Front, Waterfront
- Body of water: Shelburne Bay
- Frontage length: Water frontage: 830,Road frontage: 468
Lot
- Size: 12.10 Acres
- Features: Country Setting, Landscaped, Sloped, Views
Details
- Parcel number: 58218310365
- Zoning description: Rural
- Other equipment: Standby Generator
Construction
Type & style
- Home type: SingleFamily
- Architectural style: Contemporary
- Property subtype: Single Family Residence
Materials
- Steel Frame, Shingle Siding, Wood Siding
- Foundation: Concrete
- Roof: Membrane,Metal,Shake
Condition
- New construction: No
- Year built: 2008
Utilities & green energy
- Electric: Circuit Breakers
- Sewer: Private Sewer, Septic Tank
- Utilities for property: Cable Available, Phone Available
Green energy
- Green verification: HERS Index Score
- Energy efficient items: Construction
Community & neighborhood
Security
- Security features: Security, Security System, Smoke Detector(s)
Location
- Region: Shelburne
Other
Other facts
- Road surface type: Paved
Price history
| Date | Event | Price |
|---|---|---|
| 12/18/2025 | Sold | $7,200,000-9.4%$754/sqft |
Source: | ||
| 11/10/2025 | Contingent | $7,950,000$832/sqft |
Source: | ||
| 6/11/2025 | Listed for sale | $7,950,000+354.3%$832/sqft |
Source: | ||
| 11/17/2006 | Sold | $1,750,000$183/sqft |
Source: Public Record Report a problem | ||
Public tax history
| Year | Property taxes | Tax assessment |
|---|---|---|
| 2024 | -- | $4,892,300 |
| 2023 | -- | $4,892,300 |
| 2022 | -- | $4,892,300 |
Find assessor info on the county website
Neighborhood: 05482
Nearby schools
GreatSchools rating
- 8/10Shelburne Community SchoolGrades: PK-8Distance: 2.6 mi
- 10/10Champlain Valley Uhsd #15Grades: 9-12Distance: 8.7 mi
Schools provided by the listing agent
- Elementary: Shelburne Community School
- Middle: Shelburne Community School
- High: Champlain Valley UHSD #15
- District: Champlain Valley UHSD 15
Source: PrimeMLS. This data may not be complete. We recommend contacting the local school district to confirm school assignments for this home.
