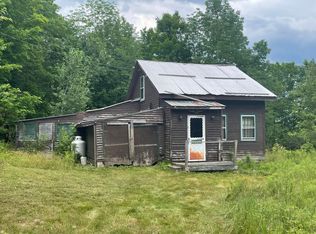Closed
$225,000
225 Gilkey Hill Road, Freeman Twp, ME 04983
4beds
1,200sqft
Single Family Residence
Built in ----
50 Acres Lot
$336,900 Zestimate®
$188/sqft
$2,060 Estimated rent
Home value
$336,900
$276,000 - $398,000
$2,060/mo
Zestimate® history
Loading...
Owner options
Explore your selling options
What's special
Beautiful view! 50 acres of land to enjoy. The house has a large farmhouse kitchen. 3 types of heat and metal roof. Lots of rooms to suit your needs. The location is much of the charm. Trails and privacy. Only 3 miles from Strong center and a short drive to Farmington. Less than 1 hour from Sugarloaf and Saddleback. There is a large barn that needs work. Age may be 1880's.
The house does need attention but that offers an opportunity to put your personal style into it.
Zillow last checked: 8 hours ago
Listing updated: January 13, 2025 at 07:08pm
Listed by:
CSM Real Estate
Bought with:
CSM Real Estate
Source: Maine Listings,MLS#: 1553138
Facts & features
Interior
Bedrooms & bathrooms
- Bedrooms: 4
- Bathrooms: 2
- Full bathrooms: 2
Bedroom 1
- Features: Closet
- Level: Second
- Area: 120 Square Feet
- Dimensions: 12 x 10
Bedroom 2
- Features: Closet
- Level: Second
- Area: 121 Square Feet
- Dimensions: 11 x 11
Bedroom 3
- Level: Second
- Area: 123.5 Square Feet
- Dimensions: 13 x 9.5
Den
- Level: Second
- Area: 128 Square Feet
- Dimensions: 16 x 8
Kitchen
- Level: First
- Area: 289 Square Feet
- Dimensions: 17 x 17
Living room
- Level: First
- Area: 460 Square Feet
- Dimensions: 20 x 23
Heating
- Baseboard, Blowers, Direct Vent Heater, Forced Air, Hot Water
Cooling
- Heat Pump
Appliances
- Included: Dishwasher, Dryer, Gas Range, Refrigerator, Washer
Features
- Flooring: Laminate, Wood
- Basement: Bulkhead,Interior Entry,Partial,Unfinished
- Has fireplace: No
Interior area
- Total structure area: 1,200
- Total interior livable area: 1,200 sqft
- Finished area above ground: 1,200
- Finished area below ground: 0
Property
Parking
- Parking features: Gravel, 5 - 10 Spaces
Features
- Has view: Yes
- View description: Fields, Mountain(s), Scenic, Trees/Woods
Lot
- Size: 50 Acres
- Features: Rural, Open Lot, Rolling Slope, Wooded
Details
- Additional structures: Barn(s)
- Parcel number: U122M0780B80362L1
- Zoning: res
Construction
Type & style
- Home type: SingleFamily
- Architectural style: Farmhouse
- Property subtype: Single Family Residence
Materials
- Wood Frame, Clapboard, Wood Siding
- Foundation: Block, Stone, Granite
- Roof: Metal,Pitched
Utilities & green energy
- Electric: Circuit Breakers
- Sewer: Private Sewer
- Water: Private, Well
Community & neighborhood
Location
- Region: Freeman Township
Other
Other facts
- Road surface type: Paved
Price history
| Date | Event | Price |
|---|---|---|
| 10/7/2023 | Sold | $225,000-15.1%$188/sqft |
Source: | ||
| 8/29/2023 | Pending sale | $265,000$221/sqft |
Source: | ||
| 8/24/2023 | Listed for sale | $265,000$221/sqft |
Source: | ||
| 8/24/2023 | Pending sale | $265,000$221/sqft |
Source: | ||
| 8/3/2023 | Listed for sale | $265,000$221/sqft |
Source: | ||
Public tax history
| Year | Property taxes | Tax assessment |
|---|---|---|
| 2024 | $1,225 -48.6% | $148,690 -45.8% |
| 2023 | $2,383 +5.1% | $274,520 |
| 2022 | $2,268 -4.9% | $274,520 |
Find assessor info on the county website
Neighborhood: 04983
Nearby schools
GreatSchools rating
- NAStrong Elementary SchoolGrades: PK-8Distance: 3.2 mi
- 6/10Mt Abram Regional High SchoolGrades: 9-12Distance: 4.9 mi
Get pre-qualified for a loan
At Zillow Home Loans, we can pre-qualify you in as little as 5 minutes with no impact to your credit score.An equal housing lender. NMLS #10287.
