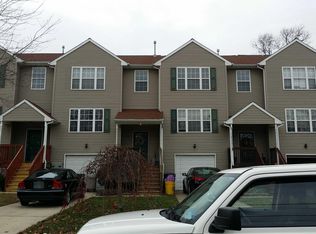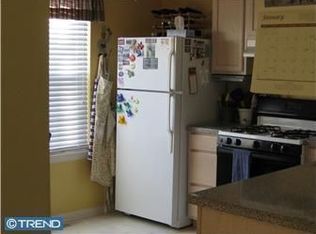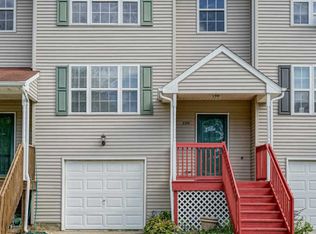Sold for $277,500
$277,500
225 Hayes Mill Rd, Atco, NJ 08004
3beds
1,884sqft
Townhouse
Built in 2001
3,145 Square Feet Lot
$319,300 Zestimate®
$147/sqft
$2,493 Estimated rent
Home value
$319,300
$303,000 - $335,000
$2,493/mo
Zestimate® history
Loading...
Owner options
Explore your selling options
What's special
Welcome to 225 Hayes Mill Rd, Atco NJ! This charming 3-bedroom townhouse awaits its new owners, boasting a spacious layout and modern amenities. The warm sunlight fills the home creating a bright and inviting atmosphere throughout. Up the stairs to the main living area you will notice gorgeous bamboo flooring. The kitchen has space to include a small table for everyday meals and ample cabinet space. Just off the kitchen is an open dining room which leads to a large living room. The living room, with sliding glass doors to the deck overlooking backyard provides a wonderful space for entertaining family and friends, or restful days at home. This space is large enough that a space to work from home could easily be accommodated. All 3 bedrooms and a full bathroom are on the upper floor. Conveniently, the washer and dryer are here as well, making the chore of doing laundry much more convenient. Back downstairs, the home features a large family room on the lower level perfect as a space to hang out every day, a playroom, a fun movie night, game room, the possibilities are endless. Outside, enjoy the privacy and beauty of the backyard enclosed by a newer white vinyl fence, providing both security and serenity. This is not just a home, but a lifestyle, with the thoughtful layout for being together and also enjoying some quiet time. Don't miss the opportunity to make this home your very own.
Zillow last checked: 8 hours ago
Listing updated: May 22, 2024 at 05:02pm
Listed by:
Julie Bellace 856-325-0314,
EXP Realty, LLC
Bought with:
Jason Schatzberg, 1969143
Keller Williams Realty - Cherry Hill
Source: Bright MLS,MLS#: NJCD2065502
Facts & features
Interior
Bedrooms & bathrooms
- Bedrooms: 3
- Bathrooms: 2
- Full bathrooms: 1
- 1/2 bathrooms: 1
- Main level bathrooms: 1
Basement
- Area: 0
Heating
- Forced Air, Natural Gas
Cooling
- Central Air, Electric
Appliances
- Included: Dishwasher, Disposal, Dryer, Dual Flush Toilets, Oven/Range - Gas, Refrigerator, Washer, Gas Water Heater
- Laundry: Upper Level
Features
- Eat-in Kitchen, Recessed Lighting, Bathroom - Tub Shower
- Flooring: Bamboo, Carpet
- Doors: Sliding Glass
- Basement: Partial,Finished,Garage Access,Heated,Concrete
- Has fireplace: No
Interior area
- Total structure area: 1,884
- Total interior livable area: 1,884 sqft
- Finished area above ground: 1,884
- Finished area below ground: 0
Property
Parking
- Total spaces: 3
- Parking features: Garage Faces Front, Garage Door Opener, Inside Entrance, Concrete, Driveway, Attached
- Attached garage spaces: 1
- Uncovered spaces: 2
Accessibility
- Accessibility features: None
Features
- Levels: Two
- Stories: 2
- Pool features: None
- Fencing: Vinyl,Back Yard
Lot
- Size: 3,145 sqft
- Dimensions: 22.00 x 143.00
Details
- Additional structures: Above Grade, Below Grade
- Parcel number: 350200100057
- Zoning: R4
- Special conditions: Standard
Construction
Type & style
- Home type: Townhouse
- Architectural style: Traditional
- Property subtype: Townhouse
Materials
- Vinyl Siding
- Foundation: Concrete Perimeter
- Roof: Shingle
Condition
- New construction: No
- Year built: 2001
Utilities & green energy
- Sewer: Public Sewer
- Water: Public
- Utilities for property: Underground Utilities
Community & neighborhood
Location
- Region: Atco
- Subdivision: Cooper Point
- Municipality: WATERFORD TWP
Other
Other facts
- Listing agreement: Exclusive Right To Sell
- Ownership: Fee Simple
Price history
| Date | Event | Price |
|---|---|---|
| 6/12/2024 | Listing removed | -- |
Source: Zillow Rentals Report a problem | ||
| 6/5/2024 | Listed for rent | $2,650$1/sqft |
Source: Zillow Rentals Report a problem | ||
| 5/22/2024 | Sold | $277,500+2.8%$147/sqft |
Source: | ||
| 4/15/2024 | Pending sale | $270,000$143/sqft |
Source: | ||
| 4/10/2024 | Contingent | $270,000$143/sqft |
Source: | ||
Public tax history
| Year | Property taxes | Tax assessment |
|---|---|---|
| 2025 | $6,425 +3.5% | $140,900 |
| 2024 | $6,208 +2.5% | $140,900 |
| 2023 | $6,054 +4.7% | $140,900 |
Find assessor info on the county website
Neighborhood: 08004
Nearby schools
GreatSchools rating
- NAAtco Elementary SchoolGrades: 1-2Distance: 0.7 mi
- NAThomas Richards Elementary SchoolGrades: PK-KDistance: 2.9 mi
- 7/10Waterford Elementary SchoolGrades: 3-6Distance: 3.3 mi
Schools provided by the listing agent
- District: Waterford Township Public Schools
Source: Bright MLS. This data may not be complete. We recommend contacting the local school district to confirm school assignments for this home.
Get a cash offer in 3 minutes
Find out how much your home could sell for in as little as 3 minutes with a no-obligation cash offer.
Estimated market value$319,300
Get a cash offer in 3 minutes
Find out how much your home could sell for in as little as 3 minutes with a no-obligation cash offer.
Estimated market value
$319,300


