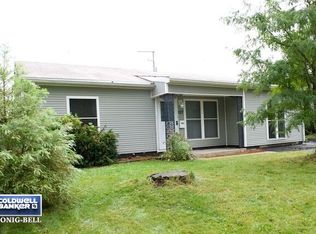Closed
$285,000
225 Hemlock Ave, Romeoville, IL 60446
3beds
900sqft
Single Family Residence
Built in 1968
6,534 Square Feet Lot
$287,200 Zestimate®
$317/sqft
$2,463 Estimated rent
Home value
$287,200
$264,000 - $313,000
$2,463/mo
Zestimate® history
Loading...
Owner options
Explore your selling options
What's special
Step up to this beautifully updated ranch and prepare to be impressed! This Charming 3-Bedroom, 2-Bath Ranch is Move-In Ready! A wide, inviting front porch sets the tone for this bright and airy home. Inside, you'll find a spacious, sun-filled layout that's both warm and welcoming.The generously sized eat-in kitchen boasts stainless steel appliances and ceramic tile flooring-perfect for cooking and gathering. A separate laundry area with washer and dryer adds convenience. Enjoy the outdoors in your large backyard, complete with a shed and a cozy sitting area ideal for relaxing or entertaining guests. The brick paver driveway leads to the attached 1-car garage, which adds extra storage and convenience.Don't miss your chance to make this charming home yours - just move right in!
Zillow last checked: 8 hours ago
Listing updated: July 12, 2025 at 01:01am
Listing courtesy of:
Denise Hoekstra 708-297-1525,
RE/MAX 1st Service
Bought with:
Cynthia Chavez
Keller Williams Infinity
Source: MRED as distributed by MLS GRID,MLS#: 12366928
Facts & features
Interior
Bedrooms & bathrooms
- Bedrooms: 3
- Bathrooms: 2
- Full bathrooms: 2
Primary bedroom
- Features: Flooring (Wood Laminate), Window Treatments (All)
- Level: Main
- Area: 120 Square Feet
- Dimensions: 12X10
Bedroom 2
- Features: Flooring (Wood Laminate), Window Treatments (All)
- Level: Main
- Area: 81 Square Feet
- Dimensions: 9X9
Bedroom 3
- Features: Flooring (Wood Laminate), Window Treatments (All)
- Level: Main
- Area: 96 Square Feet
- Dimensions: 12X8
Kitchen
- Features: Kitchen (Eating Area-Table Space), Flooring (Ceramic Tile), Window Treatments (Blinds)
- Level: Main
- Area: 204 Square Feet
- Dimensions: 17X12
Living room
- Features: Flooring (Wood Laminate), Window Treatments (All)
- Level: Main
- Area: 192 Square Feet
- Dimensions: 16X12
Heating
- Natural Gas, Forced Air
Cooling
- Central Air
Appliances
- Included: Refrigerator, Washer, Dryer
- Laundry: Main Level, Gas Dryer Hookup, In Unit, In Bathroom
Features
- 1st Floor Bedroom, 1st Floor Full Bath
- Flooring: Hardwood, Laminate
- Basement: None
- Attic: Unfinished
Interior area
- Total structure area: 0
- Total interior livable area: 900 sqft
Property
Parking
- Total spaces: 1
- Parking features: Asphalt, On Site, Garage Owned, Attached, Garage
- Attached garage spaces: 1
Accessibility
- Accessibility features: No Disability Access
Features
- Stories: 1
- Patio & porch: Patio, Porch
- Fencing: Fenced
Lot
- Size: 6,534 sqft
- Dimensions: 62X105
Details
- Additional structures: Shed(s)
- Parcel number: 1104042050040000
- Special conditions: None
- Other equipment: TV-Cable, Ceiling Fan(s)
Construction
Type & style
- Home type: SingleFamily
- Architectural style: Ranch
- Property subtype: Single Family Residence
Materials
- Vinyl Siding, Clad Trim
- Foundation: Concrete Perimeter
- Roof: Asphalt
Condition
- New construction: No
- Year built: 1968
Utilities & green energy
- Electric: Circuit Breakers, 100 Amp Service
- Sewer: Public Sewer
- Water: Public
Community & neighborhood
Security
- Security features: Carbon Monoxide Detector(s)
Community
- Community features: Park, Curbs, Sidewalks, Street Lights, Street Paved
Location
- Region: Romeoville
- Subdivision: Hampton Park
HOA & financial
HOA
- Services included: None
Other
Other facts
- Listing terms: Conventional
- Ownership: Fee Simple
Price history
| Date | Event | Price |
|---|---|---|
| 7/9/2025 | Sold | $285,000+1.8%$317/sqft |
Source: | ||
| 6/9/2025 | Contingent | $279,900$311/sqft |
Source: | ||
| 5/23/2025 | Listed for sale | $279,900$311/sqft |
Source: | ||
| 5/21/2025 | Contingent | $279,900$311/sqft |
Source: | ||
| 5/16/2025 | Listed for sale | $279,900+64.6%$311/sqft |
Source: | ||
Public tax history
| Year | Property taxes | Tax assessment |
|---|---|---|
| 2023 | $5,128 +5.5% | $60,431 +10.4% |
| 2022 | $4,859 +5.1% | $54,718 +6.4% |
| 2021 | $4,622 +3% | $51,422 +3.4% |
Find assessor info on the county website
Neighborhood: Hampton Park
Nearby schools
GreatSchools rating
- 8/10Irene King Elementary SchoolGrades: PK-5Distance: 0.3 mi
- 9/10A Vito Martinez Middle SchoolGrades: 6-8Distance: 0.5 mi
- 8/10Romeoville High SchoolGrades: 9-12Distance: 0.8 mi
Schools provided by the listing agent
- Elementary: Irene King Elementary School
- Middle: A Vito Martinez Middle School
- High: Romeoville High School
- District: 365U
Source: MRED as distributed by MLS GRID. This data may not be complete. We recommend contacting the local school district to confirm school assignments for this home.
Get a cash offer in 3 minutes
Find out how much your home could sell for in as little as 3 minutes with a no-obligation cash offer.
Estimated market value$287,200
Get a cash offer in 3 minutes
Find out how much your home could sell for in as little as 3 minutes with a no-obligation cash offer.
Estimated market value
$287,200
