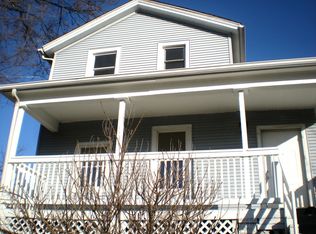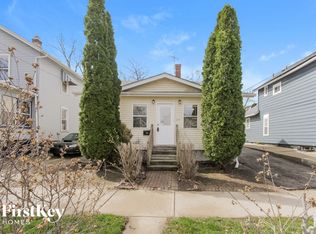Closed
$301,000
225 High St, Aurora, IL 60505
4beds
1,677sqft
Single Family Residence
Built in 1900
5,520 Square Feet Lot
$303,200 Zestimate®
$179/sqft
$2,890 Estimated rent
Home value
$303,200
$276,000 - $334,000
$2,890/mo
Zestimate® history
Loading...
Owner options
Explore your selling options
What's special
Your perfect corner-lot new house awaits! Step into this beautifully remodeled 4 bedroom & 2.5 baths home perfectly situated on a desirable corner lot. Enjoy the convenience of a main level bedroom and full bath, ideal for guests or convert it into a office. Second floors also offers a nice loft perfect for recreation and a relaxing space. Inside you get a spacious kitchen with a walking pantry, flooded with natural light, perfect for cooking and entertaining, The full basement offers endless possibilities. Outside relax in your fenced backyard, two car garage detached, enjoy the privacy and charm that comes with this unique location. From the amazing updates to the its versatile layout this home is ready for you to move in and make it your own.
Zillow last checked: 8 hours ago
Listing updated: September 28, 2025 at 07:04pm
Listing courtesy of:
Martha Bernal 331-643-6320,
Eden Properties Real Estate Group LLC
Bought with:
Enrique Salas
Coldwell Banker Realty
Source: MRED as distributed by MLS GRID,MLS#: 12447246
Facts & features
Interior
Bedrooms & bathrooms
- Bedrooms: 4
- Bathrooms: 3
- Full bathrooms: 2
- 1/2 bathrooms: 1
Primary bedroom
- Features: Flooring (Wood Laminate), Bathroom (Full)
- Level: Main
- Area: 108 Square Feet
- Dimensions: 9X12
Bedroom 2
- Features: Flooring (Other)
- Level: Second
- Area: 168 Square Feet
- Dimensions: 12X14
Bedroom 3
- Features: Flooring (Other)
- Level: Second
- Area: 120 Square Feet
- Dimensions: 12X10
Bedroom 4
- Features: Flooring (Other)
- Level: Second
- Area: 144 Square Feet
- Dimensions: 12X12
Den
- Features: Flooring (Other)
- Level: Main
- Area: 63 Square Feet
- Dimensions: 7X9
Dining room
- Features: Flooring (Hardwood)
- Level: Main
- Area: 210 Square Feet
- Dimensions: 15X14
Family room
- Features: Flooring (Other)
- Level: Second
- Area: 182 Square Feet
- Dimensions: 13X14
Kitchen
- Features: Kitchen (Eating Area-Breakfast Bar), Flooring (Ceramic Tile)
- Level: Main
- Area: 168 Square Feet
- Dimensions: 12X14
Living room
- Features: Flooring (Hardwood)
- Level: Main
- Area: 180 Square Feet
- Dimensions: 12X15
Heating
- Natural Gas, Forced Air
Cooling
- Central Air
Appliances
- Included: Microwave, Refrigerator, Washer, Dryer, Stainless Steel Appliance(s)
- Laundry: In Unit
Features
- Basement: Partially Finished,Full
- Number of fireplaces: 1
- Fireplace features: Electric, Basement
Interior area
- Total structure area: 0
- Total interior livable area: 1,677 sqft
Property
Parking
- Total spaces: 2
- Parking features: Concrete, On Site, Garage Owned, Detached, Garage
- Garage spaces: 2
Accessibility
- Accessibility features: No Disability Access
Features
- Stories: 2
Lot
- Size: 5,520 sqft
- Dimensions: 60X92
Details
- Parcel number: 1522427001
- Special conditions: None
Construction
Type & style
- Home type: SingleFamily
- Property subtype: Single Family Residence
Materials
- Vinyl Siding
Condition
- New construction: No
- Year built: 1900
- Major remodel year: 2023
Utilities & green energy
- Electric: 100 Amp Service
- Sewer: Public Sewer
- Water: Public
Community & neighborhood
Location
- Region: Aurora
HOA & financial
HOA
- Services included: None
Other
Other facts
- Listing terms: FHA
- Ownership: Fee Simple
Price history
| Date | Event | Price |
|---|---|---|
| 9/26/2025 | Sold | $301,000+3.8%$179/sqft |
Source: | ||
| 8/20/2025 | Contingent | $290,000$173/sqft |
Source: | ||
| 8/15/2025 | Listed for sale | $290,000+65.8%$173/sqft |
Source: | ||
| 5/12/2008 | Listing removed | $174,900$104/sqft |
Source: Visual Tour #06824542 | ||
| 1/18/2008 | Listed for sale | $174,900+96.5%$104/sqft |
Source: Visual Tour #06645240 | ||
Public tax history
| Year | Property taxes | Tax assessment |
|---|---|---|
| 2024 | $4,251 +2.7% | $62,015 +11.9% |
| 2023 | $4,141 -1.9% | $55,410 -0.3% |
| 2022 | $4,221 +1.1% | $55,552 +7.4% |
Find assessor info on the county website
Neighborhood: 60505
Nearby schools
GreatSchools rating
- 4/10L D Brady Elementary SchoolGrades: PK-5Distance: 0.1 mi
- 8/10Fred Rodgers Magnet AcademyGrades: 6-8Distance: 0.2 mi
- 3/10East High SchoolGrades: 9-12Distance: 1.1 mi
Schools provided by the listing agent
- Elementary: L D Brady Elementary School
- Middle: C F Simmons Middle School
- High: East High School
- District: 131
Source: MRED as distributed by MLS GRID. This data may not be complete. We recommend contacting the local school district to confirm school assignments for this home.

Get pre-qualified for a loan
At Zillow Home Loans, we can pre-qualify you in as little as 5 minutes with no impact to your credit score.An equal housing lender. NMLS #10287.
Sell for more on Zillow
Get a free Zillow Showcase℠ listing and you could sell for .
$303,200
2% more+ $6,064
With Zillow Showcase(estimated)
$309,264
