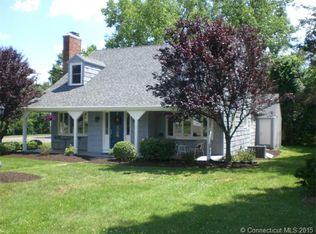Sold for $485,000
$485,000
225 Highcrest Road, Wethersfield, CT 06109
4beds
3,252sqft
Single Family Residence
Built in 1976
0.37 Acres Lot
$621,200 Zestimate®
$149/sqft
$4,232 Estimated rent
Home value
$621,200
$584,000 - $665,000
$4,232/mo
Zestimate® history
Loading...
Owner options
Explore your selling options
What's special
Often admired and never before available! Jump at the opportunity to call this quintessential New England home your own! Rarely does one find a CUSTOM, high quality BUILD such as 225 Highcrest in a PRIME LOCATION. A contractors own home, his personalized touches include an open floor plan, central air, 5 heating zones, central vaccuum, an oversized heated garage with floor drain, and two pulldown staircases for attic storage. Throughout the home, Harvey replacement windows have light pouring in. On the first floor, foot traffic easily flows, giving great flexibility of use depending on personal preference, as shown in the floor plan images. The family room slider gives access to a wood deck, paver patio, and expansive yet private backyard. The traditionally decorated formal dining room boasts elegant, solid wood raised panel accents while the placement of the living room fireplace allows ambiance in both areas. Upstairs, a full bath with dual-sink vanity services 3 generously sized bedrooms, and the primary is ensuite. Generous closet space is yours no matter which room is selected! Downstairs, the lower level has an unfinished storage room with a cedar lined closet, and otherwise is fully finished. A full in-law is attainable with the addition of a kitchenette, where roughed in plumbing already exists. A full bathroom with stall shower, laundry room, and even a fireplaced living area complete the package! Improvements include a newer roof and gas boiler.
Zillow last checked: 8 hours ago
Listing updated: April 18, 2024 at 10:53am
Listed by:
Wendy A. Lang 860-338-7776,
Carl Guild & Associates 860-474-3500
Bought with:
Nicholas Decaro, RES.0797822
Property Works New England
Source: Smart MLS,MLS#: 170623544
Facts & features
Interior
Bedrooms & bathrooms
- Bedrooms: 4
- Bathrooms: 4
- Full bathrooms: 3
- 1/2 bathrooms: 1
Primary bedroom
- Features: Full Bath, Stall Shower, Wall/Wall Carpet
- Level: Upper
Bedroom
- Features: Wall/Wall Carpet
- Level: Upper
Bedroom
- Features: Wall/Wall Carpet
- Level: Upper
Bedroom
- Features: Wall/Wall Carpet
- Level: Upper
Bathroom
- Features: Stall Shower
- Level: Lower
Bathroom
- Features: Tile Floor
- Level: Main
Bathroom
- Features: Tub w/Shower, Tile Floor
- Level: Upper
Dining room
- Features: Wall/Wall Carpet
- Level: Main
Family room
- Features: Built-in Features, Dining Area, Hardwood Floor
- Level: Main
Kitchen
- Features: Breakfast Bar, Pantry, Vinyl Floor
- Level: Main
Living room
- Features: Fireplace, Wall/Wall Carpet
- Level: Main
Office
- Features: Wall/Wall Carpet
- Level: Lower
Rec play room
- Features: Fireplace, Wall/Wall Carpet
- Level: Lower
Heating
- Baseboard, Natural Gas
Cooling
- Central Air
Appliances
- Included: Oven/Range, Oven, Microwave, Refrigerator, Dishwasher, Disposal, Washer, Dryer, Gas Water Heater
- Laundry: Lower Level
Features
- Wired for Data, Central Vacuum, Open Floorplan
- Basement: Full,Partially Finished
- Attic: Pull Down Stairs
- Number of fireplaces: 1
Interior area
- Total structure area: 3,252
- Total interior livable area: 3,252 sqft
- Finished area above ground: 2,216
- Finished area below ground: 1,036
Property
Parking
- Total spaces: 2
- Parking features: Attached, Garage Door Opener, Private, Asphalt
- Attached garage spaces: 2
- Has uncovered spaces: Yes
Features
- Patio & porch: Deck, Patio
- Exterior features: Rain Gutters, Sidewalk, Underground Sprinkler
Lot
- Size: 0.37 Acres
- Features: Corner Lot, Level, Landscaped
Details
- Parcel number: 763708
- Zoning: AAOS
Construction
Type & style
- Home type: SingleFamily
- Architectural style: Colonial
- Property subtype: Single Family Residence
Materials
- Aluminum Siding
- Foundation: Concrete Perimeter
- Roof: Asphalt
Condition
- New construction: No
- Year built: 1976
Utilities & green energy
- Sewer: Public Sewer
- Water: Public
Community & neighborhood
Community
- Community features: Basketball Court, Golf, Library, Park, Public Rec Facilities
Location
- Region: Wethersfield
Price history
| Date | Event | Price |
|---|---|---|
| 3/21/2024 | Sold | $485,000+9%$149/sqft |
Source: | ||
| 3/14/2024 | Pending sale | $445,000$137/sqft |
Source: | ||
| 2/8/2024 | Listed for sale | $445,000$137/sqft |
Source: | ||
Public tax history
| Year | Property taxes | Tax assessment |
|---|---|---|
| 2025 | $11,815 +9.2% | $395,540 +58% |
| 2024 | $10,820 +4.3% | $250,340 +0.9% |
| 2023 | $10,370 +1.7% | $248,200 |
Find assessor info on the county website
Neighborhood: 06109
Nearby schools
GreatSchools rating
- 7/10Highcrest SchoolGrades: K-6Distance: 0.3 mi
- 6/10Silas Deane Middle SchoolGrades: 7-8Distance: 2.6 mi
- 7/10Wethersfield High SchoolGrades: 9-12Distance: 2.3 mi
Schools provided by the listing agent
- Elementary: Highcrest
- Middle: Silas Deane
- High: Wethersfield
Source: Smart MLS. This data may not be complete. We recommend contacting the local school district to confirm school assignments for this home.
Get pre-qualified for a loan
At Zillow Home Loans, we can pre-qualify you in as little as 5 minutes with no impact to your credit score.An equal housing lender. NMLS #10287.
Sell with ease on Zillow
Get a Zillow Showcase℠ listing at no additional cost and you could sell for —faster.
$621,200
2% more+$12,424
With Zillow Showcase(estimated)$633,624
