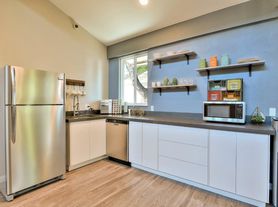Reno High, Swope Middle, and Hunter Lake Elementary area. Large, bright, pet-friendly home in Idlewild, Reno's best neighborhood. The house is fantastic. It has a huge cook's kitchen, two living rooms, a working fireplace in one living room and potbelly stove in the other. There is light everywhere. There is garage parking for a small car and plenty of driveway and street parking. Storage shed for tools and miscellany.
The four bedrooms are private, separated from each other in the east and west wings of the house. There are two standard-sized bedrooms in the house's "east wing," and the master and a small bedroom in the "west wing."
Cook's kitchen with counter space for miles, two sinks (a main sink and a bar sink). Big windows and light everywhere. Huge walk-in pantry.
The location is unbeatable. You can see Idlewild Park from the front steps and walk to the river in 10 minutes. There is a nice back yard and a large shed for extra storage.
Pets are ok. Please no smoking of any kind in the house. We are attentive, caring, and present landlords who attend to maintenance quickly and want to make sure you have a great experience living in our home.
The rent is $3539 monthly for a one-year lease, and for 18+-month leases, we'll apply a $200 monthly discount. Security deposit will be one month's rent.
A note about bedrooms: Two of the bedrooms are not photographed here. We just don't have photos of these rooms. Coming soon! They are lovely. The one in the east wing is similar to the room with the four-poster bed in the photos, with big windows and a big closet. The smallest bedroom is in the west wing, near the master. It has a big closet and can fit a queen bed and dresser at a squeeze. Otherwise, it's a great kid's room or study.
A note about the photos and furnishings: Some of the photos are from when the house was professionally staged for sale. Some of the photos contain our furniture, which we are happy to leave for you or move out. Up to you. I note in the photos section which furniture is professionally staged and which is available for you. We have two queen beds, nice Nectar mattresses, dressers, and a dining table and chairs that are available for you to use if you wish.
The home includes some high-quality furnishings like the dining table and beds you see in the bedrooms. We can also remove them for you if you have your own stuff. Renter is responsible for all bills, including electric, water, internet, and waste management. Fenced yard great for pets. We will run a credit, court, and criminal background checks. Prospective tenants should have no criminal background or landlord court actions. We will also ask for prior landlord references and will verify work. For homeowners, we can verify record of payment in your credit report. For self-employed, we will ask for bank records. We are open to lease terms of 18 months+ at a discount or less than one year at and extra cost. Please get in touch if you're interested in a tour. We will set tours up on an individual basis.
Rental Criteria:
Minimum credit score 650
No lines of negative credit or collections
No evictions
No criminal record
Income of at least 2.5x rent or share of rent
Each adult must meet criteria; income may be combined
Proof of income
House for rent
Accepts Zillow applicationsSpecial offer
$3,339/mo
225 Hunter Lake Dr, Reno, NV 89509
4beds
2,120sqft
Price may not include required fees and charges.
Single family residence
Available Thu Jan 1 2026
Cats, dogs OK
Central air
In unit laundry
Attached garage parking
Forced air
What's special
Fenced yardBig windowsHuge walk-in pantryFour bedroomsTwo standard-sized bedroomsWorking fireplaceSmall bedroom
- 2 days |
- -- |
- -- |
Travel times
Facts & features
Interior
Bedrooms & bathrooms
- Bedrooms: 4
- Bathrooms: 2
- Full bathrooms: 2
Heating
- Forced Air
Cooling
- Central Air
Appliances
- Included: Dishwasher, Dryer, Freezer, Microwave, Oven, Refrigerator, Washer
- Laundry: In Unit
Features
- Flooring: Tile
Interior area
- Total interior livable area: 2,120 sqft
Property
Parking
- Parking features: Attached
- Has attached garage: Yes
- Details: Contact manager
Features
- Exterior features: Bicycle storage, Electricity not included in rent, Heating system: Forced Air, Internet not included in rent, Reno High 0.4 miles, Reno High area!, Shed, Walk to the river and Idlewild Park, Water not included in rent
Details
- Parcel number: 01009404
Construction
Type & style
- Home type: SingleFamily
- Property subtype: Single Family Residence
Community & HOA
Location
- Region: Reno
Financial & listing details
- Lease term: 1 Year
Price history
| Date | Event | Price |
|---|---|---|
| 11/2/2025 | Listed for rent | $3,339$2/sqft |
Source: Zillow Rentals | ||
| 2/16/2023 | Sold | $565,000-5%$267/sqft |
Source: | ||
| 1/12/2023 | Pending sale | $594,900$281/sqft |
Source: | ||
| 11/30/2022 | Price change | $594,900-0.8%$281/sqft |
Source: | ||
| 11/14/2022 | Price change | $599,900-6.8%$283/sqft |
Source: | ||
Neighborhood: Idlewild
- Special offer! $200 monthly discount for 18+-month leases. Rent for 12-month leases is $3539.Expires December 31, 2025

