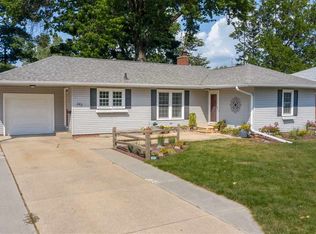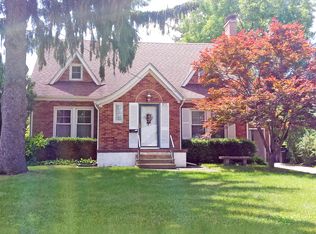Move-In Ready! Fall In Love With This Ranch Home That Boasts Three Bedrooms On The Main Floor And An Additional 4th Bedroom In The Lower Level. Once Inside, The Spacious Living Room Showcases The Expansive Front Window Adding A Lovely View And Tons Of Natural Lighting, Along With A Cozy Center Fireplace And Lots Of Charm. The Living Room Also Opens Up To The Dining Room With Access To The New Deck. With The Dining Room Right Off The Kitchen, Family Meals Are A Breeze. The Kitchen Is Superb With Its Updated And New Countertops, Stainless Appliances, Tons Of Great Cabinetry And More! Throughout The Rest Of The Main Floor, You Have Three Sizable Bedrooms And A Like-New Hallway Full Bathroom. The Lower Level Family Room Is Generously Sized And A Great Versatile Space. With A Bar Area, Entertaining Is A Breeze! Finishing This Level, You Also Have A Fourth Bedroom And Additional Full Bathroom. The Attached Carport Is A Unique And Rare Feature That'S Perfect For Bringing Groceries In And Dropping Off The Kids! Pulling Through, You Will Love The Detached Two Stall Garage, As Well As The Fenced-In Backyard And Nicely Sized Deck! Don't Miss This One!
This property is off market, which means it's not currently listed for sale or rent on Zillow. This may be different from what's available on other websites or public sources.

