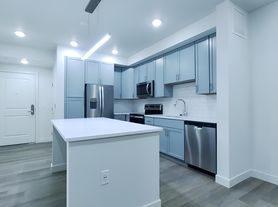Beautiful Home for Rent in the Heart of Willits! This three-bedroom, two-and-one-half bath home is features an open floorplan with vaulted ceilings, wood floors, chef's kitchen with Viking Range and Sub-Zero refrigerator. The primary suite is conveniently located on the main level with large bathroom with jetted tub, steam shower and spacious walk-in closet. Situated at the end of the road on a quiet cul-de-sac, and just a short walk from Whole Foods, TACAW, parks, shops, and restaurants. Outside, enjoy a fully fenced yard surrounded by mature, trees and custom fountains that create a peaceful, resort-like outdoor setting. The property also includes a spacious 2-car garage for convenience and extra storage.
Tenant pays utilities, which are not included in the rental rate.
House for rent
Accepts Zillow applications
$8,500/mo
225 Juniper Ct, Basalt, CO 81621
3beds
2,972sqft
Price may not include required fees and charges.
Single family residence
Available Mon Dec 1 2025
No pets
In unit laundry
Attached garage parking
What's special
- 24 days |
- -- |
- -- |
Travel times
Facts & features
Interior
Bedrooms & bathrooms
- Bedrooms: 3
- Bathrooms: 4
- Full bathrooms: 3
- 1/2 bathrooms: 1
Appliances
- Included: Dishwasher, Dryer, Freezer, Oven, Refrigerator, Washer
- Laundry: In Unit
Features
- Walk In Closet
- Flooring: Carpet, Hardwood
Interior area
- Total interior livable area: 2,972 sqft
Property
Parking
- Parking features: Attached
- Has attached garage: Yes
- Details: Contact manager
Features
- Exterior features: Walk In Closet
Details
- Parcel number: 246502322011
Construction
Type & style
- Home type: SingleFamily
- Property subtype: Single Family Residence
Community & HOA
Location
- Region: Basalt
Financial & listing details
- Lease term: 1 Year
Price history
| Date | Event | Price |
|---|---|---|
| 11/19/2025 | Sold | $1,700,000-10.5%$572/sqft |
Source: AGSMLS #189180 | ||
| 11/7/2025 | Price change | $8,500-10.5%$3/sqft |
Source: Zillow Rentals | ||
| 10/27/2025 | Listed for rent | $9,500$3/sqft |
Source: Zillow Rentals | ||
| 10/14/2025 | Contingent | $1,900,000$639/sqft |
Source: AGSMLS #189180 | ||
| 10/8/2025 | Price change | $1,900,000-4.8%$639/sqft |
Source: AGSMLS #189180 | ||
