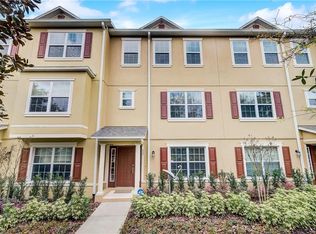WOW! GATED, ESTABLISHED TOWNHOME COMMUNITY IN SEMINOLE COUNTY WITH DESIRABLE SCHOOL DISTRICT JUST HIT THE MARKET! Check out this beautiful 4 BEDROOM townhome with 3-stories! Fresh interior paint throughout, new carpet in the bedrooms and new windows completed by the HOA! Your front exterior faces street rather than other units in the community with lush landscaping views. Enter through your front covered entry doorway and greeted with first floor GUEST SUITE with private full bathroom, this space can be used for office/den, guest suite or entertaining space. Garage access on first level as well. Head up to your second story OPEN CONCEPT living room and kitchen featuring high ceilings and upgraded beautiful clean and crisp kitchen. Kitchen has beautiful 42" cabinets, granite counter tops, breakfast bar, recessed lighting, stainless steel appliances and pass through window to your formal dining room that overlooks your covered balcony patio. Picturesque scene each time you step out onto the balcony, catches a breeze from the lake for year round comfort. Truly has one of the best views in the community. Convenient half bathroom located on the second floor off the living room, perfect for guests. Take the stairs to your 3rd story with private bedrooms including MASTER RETREAT with fresh NEW CARPET, walk-in closet and en-suite private bathroom equipped with garden tub, dual sink vanity with ample counter space and separate shower stall. Your other two bedrooms are located on the third level as well sharing a full 3rd bathroom. 3RD STORY LAUNDRY ROOM. This townhome has an attached rear facing two car-garage and offers additional guest parking throughout the community. Enjoy all of the amenities the Sutton Place community has to offer by swimming and relaxing in the large and well-maintained community pool with a playground for all ages. Close proximity to major highways, shopping, tons of restaurants and local schools that are highly sought after. Call today to schedule your private showing!
This property is off market, which means it's not currently listed for sale or rent on Zillow. This may be different from what's available on other websites or public sources.

