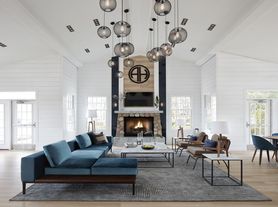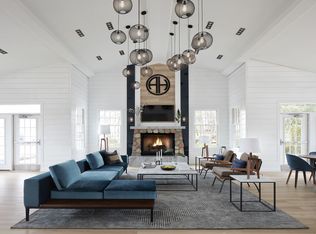This stunning Bonaire model has been tastefully remodeled and is move-in ready condition.! Enjoy brand-new flooring, fresh interior paint, all new appliances, new light fixtures, elegant granite countertops, curb-appealing landscaping that enhances the home's exterior charm.
Inside, you'll find seven generous closets, including two spacious walk-in closets, offering ample storage throughout the home. Enjoy the fresh air outside sitting on the patio with family and friends.
Don't miss your chance to rent this updated and stylish home!
Mirage is a gated community with amenities that include a spectacular clubhouse, exercise gym, ballroom, indoor and outdoor swimming pools, cards, ceramics and wood working rooms. For outdoor activities enjoy a game of tennis, pickle ball, bocce, and shuffleboard or practice your golf on the putting green. You can be as active as you want or relax and enjoy your retirement where life begins at 48 here at Mirage. Barnegat is centrally located and is only minutes to Barnegat Bay, LBI or a short ride to Atlantic City.
House for rent
$3,400/mo
225 Mirage Blvd, Barnegat, NJ 08005
2beds
2,038sqft
Price may not include required fees and charges.
Singlefamily
Available now
-- Pets
Central air
-- Laundry
2 Attached garage spaces parking
Forced air
What's special
Move-in ready conditionNew light fixturesSpacious walk-in closetsSeven generous closetsFresh interior paintAmple storageAll new appliances
- 6 days |
- -- |
- -- |
Travel times
Zillow can help you save for your dream home
With a 6% savings match, a first-time homebuyer savings account is designed to help you reach your down payment goals faster.
Offer exclusive to Foyer+; Terms apply. Details on landing page.
Facts & features
Interior
Bedrooms & bathrooms
- Bedrooms: 2
- Bathrooms: 2
- Full bathrooms: 2
Heating
- Forced Air
Cooling
- Central Air
Features
- Attic, Recessed Lighting
- Attic: Yes
Interior area
- Total interior livable area: 2,038 sqft
Property
Parking
- Total spaces: 2
- Parking features: Attached, Driveway, Covered
- Has attached garage: Yes
- Details: Contact manager
Features
- Stories: 1
- Exterior features: Adult Community, Architecture Style: Ranch Rambler, Attic, Clubhouse, Community, Community Room, Driveway, Heated, Heating system: Forced Air, In Ground, Pool/Spa Combo, Recessed Lighting, Security Guard
Details
- Parcel number: 01000955000003
Construction
Type & style
- Home type: SingleFamily
- Architectural style: RanchRambler
- Property subtype: SingleFamily
Condition
- Year built: 2004
Community & HOA
Community
- Features: Clubhouse
Location
- Region: Barnegat
Financial & listing details
- Lease term: Contact For Details
Price history
| Date | Event | Price |
|---|---|---|
| 10/19/2025 | Listed for rent | $3,400$2/sqft |
Source: MoreMLS #22531687 | ||
| 9/4/2025 | Sold | $405,000-1.2%$199/sqft |
Source: | ||
| 7/25/2025 | Pending sale | $410,000$201/sqft |
Source: | ||
| 7/11/2025 | Listed for sale | $410,000+61.7%$201/sqft |
Source: | ||
| 5/28/2004 | Sold | $253,598$124/sqft |
Source: Public Record | ||

