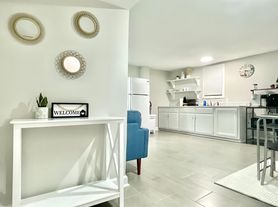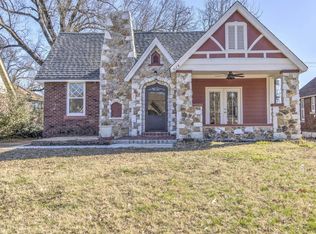Spacious Stunner in Evergreen
This beautifully updated 5 bedroom, 3 bathroom stone home is located in the historic Evergreen Historic District of Midtown and was originally built in 1906. Thoughtfully renovated for modern living, the home still features original hardwood floors and stunning trim details that preserve its early 20th-century character.
The front porch opens to a large foyer or sitting room. The spacious living room is located directly to the right and features a fireplace. A formal dining room with is between the living room and updated kitchen. The fully renovated kitchen is ideal for entertaining and features a brand-new refrigerator, a commercial-style gas range, a farmhouse sink, and stylish, top-of-the-line appliances. A half bath and spacious sunroom are also located downstairs.
The primary suite includes modern built-in, lighted closets and a beautifully updated en suite bathroom. All bathrooms throughout the home have been fully modernized. The third floor includes a fifth bedroom and a full bathroom, offering the perfect space for a home office, guest room, or private retreat.
The backyard is fully fenced-in and features a large patio and deck. Situated on a larger lot, the home also includes a wired storage building, as well a guesthouse with kitchen with washer/dryer, full bathroom, and separate bedroom and living areas. Pet friendly! Lawncare handled by owner.
Evergreen Historic District is one of Midtown's most desirable and oldest neighborhoods, full of charm and houses from the turn of the century. Your new home is close to Overton Park and Memphis Zoo, the Crosstown Concourse, dining, shopping, theaters, and more.
Please note that this property is listed by 901 Real Estate Services but is independently managed.
*Additional fees may apply. Please see below. Some photos may be virtually staged.*
*Typical fees for approved applicants, not including security deposit: one-time admin fee of $250; one-time pet fee & monthly pet rent, determined by PetScreening per pet - please ask the Property Manager for more information.*
**Avoid scams: We do not post our properties on Facebook Marketplace or Craigslist and will never ask you to pay anything through CashApp, Zelle, or Venmo.**
Amenities: stainless steel appliances, covered patio, refrigerator, pet friendly, appliances included, front porch, deck, beautiful hardwood flooring, updated kitchen & bath, central heat & air, ceiling fan(s), formal dining room, shower/tub combo, located in midtown, historic neighborhood, historic home, sunroom, gas cooking, en suite master bathroom, fenced-in backyard, multi-story
House for rent
$3,500/mo
225 N McNeil St, Memphis, TN 38112
5beds
3,825sqft
Price may not include required fees and charges.
Single family residence
Available now
Cats, dogs OK
Central air, ceiling fan
-- Laundry
-- Parking
Fireplace
What's special
Commercial-style gas rangeStone homeFenced-in backyardGas cookingStunning trim detailsFarmhouse sinkWired storage building
- 27 days |
- -- |
- -- |
Travel times
Looking to buy when your lease ends?
Consider a first-time homebuyer savings account designed to grow your down payment with up to a 6% match & 3.83% APY.
Facts & features
Interior
Bedrooms & bathrooms
- Bedrooms: 5
- Bathrooms: 4
- Full bathrooms: 3
- 1/2 bathrooms: 1
Heating
- Fireplace
Cooling
- Central Air, Ceiling Fan
Appliances
- Included: Dishwasher, Range Oven, Refrigerator
Features
- Ceiling Fan(s)
- Flooring: Hardwood
- Has fireplace: Yes
Interior area
- Total interior livable area: 3,825 sqft
Property
Parking
- Details: Contact manager
Features
- Patio & porch: Deck, Patio
- Fencing: Fenced Yard
Details
- Parcel number: 020036 00008
Construction
Type & style
- Home type: SingleFamily
- Property subtype: Single Family Residence
Community & HOA
Location
- Region: Memphis
Financial & listing details
- Lease term: 1 Year
Price history
| Date | Event | Price |
|---|---|---|
| 9/18/2025 | Listed for rent | $3,500$1/sqft |
Source: Zillow Rentals | ||
| 8/15/2025 | Listing removed | $499,900-3.8%$131/sqft |
Source: | ||
| 8/7/2025 | Listing removed | $3,500$1/sqft |
Source: MAAR #10200860 | ||
| 7/9/2025 | Listed for rent | $3,500$1/sqft |
Source: MAAR #10200860 | ||
| 6/4/2025 | Listing removed | $519,500$136/sqft |
Source: | ||

