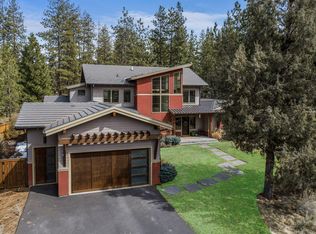Closed
$1,662,500
225 NW Skyliner Summit Loop, Bend, OR 97703
5beds
4baths
3,460sqft
Single Family Residence
Built in 2004
0.6 Acres Lot
$1,603,900 Zestimate®
$480/sqft
$5,982 Estimated rent
Home value
$1,603,900
$1.51M - $1.72M
$5,982/mo
Zestimate® history
Loading...
Owner options
Explore your selling options
What's special
Outstanding opportunity in the heart of Bend's Westside! Backing to 7 acres of neighborhood trails and common space, this 5BR/3.5BA home situated on a private .60/acre lot offers incredible space for everyone. Chef's kitchen w/solid surface countertops, stainless appl and expansive bar opens to a charming Great Room w/gas fireplace, built-in shelves/cabinetry and classic plantation shutters. Light-filled Dining area w/direct access out to the back deck for easy entertaining options. Main level Primary Suite w/dual vanity, tiled shower, soaking tub and walk-in closet. Main level Home Office. Upstairs: Second Primary Suite overlooking the treetops and stunning open space w/walk-in closet, dual vanity and shower. 3 additional spacious BR, full BA and fantastic Bonus Rm. PHENOMENAL backyard setting w/spacious deck featuring a built-in grill/outdoor kitchen and firepit + hot tub and tranquil water feature. 3 car garage. Minutes to all Westside schools, trail systems, shopping and amenities.
Zillow last checked: 8 hours ago
Listing updated: November 06, 2024 at 07:31pm
Listed by:
Coldwell Banker Bain 541-382-4123
Bought with:
Windermere Realty Trust
Source: Oregon Datashare,MLS#: 220162028
Facts & features
Interior
Bedrooms & bathrooms
- Bedrooms: 5
- Bathrooms: 4
Heating
- Forced Air, Natural Gas
Cooling
- Central Air
Appliances
- Included: Dishwasher, Disposal, Double Oven, Microwave, Oven, Range, Range Hood, Refrigerator, Water Heater
Features
- Breakfast Bar, Ceiling Fan(s), Double Vanity, Enclosed Toilet(s), Kitchen Island, Open Floorplan, Pantry, Primary Downstairs, Shower/Tub Combo, Soaking Tub, Solid Surface Counters, Tile Counters, Tile Shower, Walk-In Closet(s), Wired for Sound
- Flooring: Carpet, Hardwood, Tile, Vinyl
- Windows: Double Pane Windows, Skylight(s), Vinyl Frames
- Basement: None
- Has fireplace: Yes
- Fireplace features: Family Room, Gas, Great Room
- Common walls with other units/homes: No Common Walls
Interior area
- Total structure area: 3,460
- Total interior livable area: 3,460 sqft
Property
Parking
- Total spaces: 3
- Parking features: Attached, Garage Door Opener, Heated Garage
- Attached garage spaces: 3
Features
- Levels: Two
- Stories: 2
- Patio & porch: Deck, Patio
- Exterior features: Built-in Barbecue, Fire Pit, Outdoor Kitchen
- Spa features: Indoor Spa/Hot Tub, Spa/Hot Tub
- Has view: Yes
- View description: Park/Greenbelt, Territorial
Lot
- Size: 0.60 Acres
- Features: Corner Lot, Landscaped, Level, Sprinkler Timer(s), Sprinklers In Front, Sprinklers In Rear, Water Feature
Details
- Additional structures: Shed(s)
- Parcel number: 239945
- Zoning description: RS
- Special conditions: Standard
Construction
Type & style
- Home type: SingleFamily
- Architectural style: Northwest
- Property subtype: Single Family Residence
Materials
- Frame
- Foundation: Stemwall
- Roof: Tile
Condition
- New construction: No
- Year built: 2004
Utilities & green energy
- Sewer: Public Sewer
- Water: Public
Community & neighborhood
Security
- Security features: Carbon Monoxide Detector(s), Security System Leased, Smoke Detector(s)
Community
- Community features: Park, Trail(s)
Location
- Region: Bend
- Subdivision: Skyliner Summit
HOA & financial
HOA
- Has HOA: Yes
- HOA fee: $250 semi-annually
- Amenities included: Trail(s)
Other
Other facts
- Listing terms: Cash,Conventional,VA Loan
- Road surface type: Paved
Price history
| Date | Event | Price |
|---|---|---|
| 5/12/2023 | Sold | $1,662,500-3.6%$480/sqft |
Source: | ||
| 5/1/2023 | Pending sale | $1,725,000$499/sqft |
Source: | ||
| 4/12/2023 | Listed for sale | $1,725,000$499/sqft |
Source: | ||
| 11/15/2022 | Listing removed | $1,725,000$499/sqft |
Source: | ||
| 11/6/2022 | Pending sale | $1,725,000$499/sqft |
Source: | ||
Public tax history
| Year | Property taxes | Tax assessment |
|---|---|---|
| 2024 | $8,475 +7.9% | $506,150 +6.1% |
| 2023 | $7,856 +4% | $477,100 |
| 2022 | $7,556 +2.9% | $477,100 +6.1% |
Find assessor info on the county website
Neighborhood: Summit West
Nearby schools
GreatSchools rating
- 9/10High Lakes Elementary SchoolGrades: K-5Distance: 0.6 mi
- 6/10Pacific Crest Middle SchoolGrades: 6-8Distance: 1 mi
- 10/10Summit High SchoolGrades: 9-12Distance: 0.9 mi
Schools provided by the listing agent
- Elementary: High Lakes Elem
- Middle: Pacific Crest Middle
- High: Summit High
Source: Oregon Datashare. This data may not be complete. We recommend contacting the local school district to confirm school assignments for this home.

Get pre-qualified for a loan
At Zillow Home Loans, we can pre-qualify you in as little as 5 minutes with no impact to your credit score.An equal housing lender. NMLS #10287.
Sell for more on Zillow
Get a free Zillow Showcase℠ listing and you could sell for .
$1,603,900
2% more+ $32,078
With Zillow Showcase(estimated)
$1,635,978