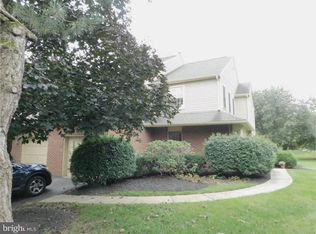Sold for $700,000 on 09/17/25
$700,000
225 Nevin Ln, Lower Gwynedd, PA 19002
3beds
2,252sqft
Townhouse
Built in 1987
4,548 Square Feet Lot
$701,500 Zestimate®
$311/sqft
$3,253 Estimated rent
Home value
$701,500
$652,000 - $751,000
$3,253/mo
Zestimate® history
Loading...
Owner options
Explore your selling options
What's special
“Fabulous” barely describes this sensational home. Incredibly well maintained and totally updated, ready for you to move your furniture in and start your carefree living in this much sought-after end unit townhome in Gwynedd Hunt. Enjoy this three bedroom, 2 1/2 bath, townhome with finished basement and loads of quality cost saving upgrades throughout. Over $160,000 in upgrades! Professionally landscaped gardens, and pathway to patio and rear yard, by Holly Days. Entire home professionally painted. Wall between dining area and living room was removed creating an open floor plan. Hardwood floors throughout first floor. Stunning, newer updated gourmet kitchen features quartz countertops, abundant white cabinets, custom backsplash, stainless steel appliances, wine refrigerator and pendant lights. Dining room is conveniently located just outside the kitchen with access outside where you can entertain a crowd on your expanded paver deck. Enjoy those cool nights in your spacious living room, in front of the gas burning fireplace. Powder room completes the first level. Move upstairs to find a super spacious primary bedroom with dressing area, walk-in closet and gorgeous en-suite with double vanities and walk-in shower. Two more spacious bedrooms, hall bath with granite sink and laundry room, complete this level. For additional living space, bring your guests downstairs to the finished basement. For a full list of upgrades see “Cost Saving Upgrades”. This wonderful home is conveniently located within walking distance to great shopping & restaurants, as well as close proximity to major roads & train. An additional benefit is the Homeowners’ Association fee covers not only common ground maintenance, lawn care, trash & snow removal, but also shares the cost of roof replacement and care of cedar siding. Don’t wait to make this home your own!
Zillow last checked: 8 hours ago
Listing updated: September 17, 2025 at 05:01pm
Listed by:
Alene Dordick 215-619-2300,
BHHS Fox & Roach-Blue Bell
Bought with:
Lori Salmon, RS280561
BHHS Fox & Roach-Blue Bell
Source: Bright MLS,MLS#: PAMC2148926
Facts & features
Interior
Bedrooms & bathrooms
- Bedrooms: 3
- Bathrooms: 3
- Full bathrooms: 2
- 1/2 bathrooms: 1
- Main level bathrooms: 1
Basement
- Area: 0
Heating
- Forced Air, Natural Gas
Cooling
- Central Air, Electric
Appliances
- Included: Microwave, Dryer, Self Cleaning Oven, Refrigerator, Washer, Gas Water Heater
- Laundry: Upper Level
Features
- Attic, Bathroom - Tub Shower, Central Vacuum, Crown Molding, Open Floorplan, Upgraded Countertops, Walk-In Closet(s), Wine Storage
- Flooring: Carpet, Ceramic Tile, Hardwood
- Windows: Bay/Bow
- Basement: Partially Finished
- Number of fireplaces: 1
- Fireplace features: Mantel(s), Marble
Interior area
- Total structure area: 2,252
- Total interior livable area: 2,252 sqft
- Finished area above ground: 2,252
- Finished area below ground: 0
Property
Parking
- Total spaces: 1
- Parking features: Inside Entrance, Attached
- Attached garage spaces: 1
Accessibility
- Accessibility features: None
Features
- Levels: Two
- Stories: 2
- Patio & porch: Patio
- Exterior features: Awning(s)
- Pool features: None
Lot
- Size: 4,548 sqft
- Dimensions: 25.00 x 0.00
- Features: Corner Lot
Details
- Additional structures: Above Grade, Below Grade
- Parcel number: 390002915007
- Zoning: A
- Special conditions: Standard
Construction
Type & style
- Home type: Townhouse
- Architectural style: Colonial
- Property subtype: Townhouse
Materials
- Brick, Cedar
- Foundation: Concrete Perimeter
- Roof: Shingle
Condition
- Excellent
- New construction: No
- Year built: 1987
Utilities & green energy
- Sewer: Public Sewer
- Water: Public
Community & neighborhood
Location
- Region: Lower Gwynedd
- Subdivision: Gwynedd Hunt
- Municipality: LOWER GWYNEDD TWP
HOA & financial
HOA
- Has HOA: Yes
- HOA fee: $267 monthly
Other
Other facts
- Listing agreement: Exclusive Right To Sell
- Listing terms: Cash,Conventional,FHA,VA Loan
- Ownership: Fee Simple
Price history
| Date | Event | Price |
|---|---|---|
| 9/17/2025 | Sold | $700,000+0%$311/sqft |
Source: | ||
| 7/28/2025 | Pending sale | $699,876$311/sqft |
Source: | ||
| 7/25/2025 | Listed for sale | $699,876+78.3%$311/sqft |
Source: | ||
| 3/9/2017 | Sold | $392,500-4.3%$174/sqft |
Source: Public Record | ||
| 12/10/2016 | Price change | $410,000-3.5%$182/sqft |
Source: Keller Williams - Blue Bell #6882518 | ||
Public tax history
| Year | Property taxes | Tax assessment |
|---|---|---|
| 2024 | $6,093 | $213,920 |
| 2023 | $6,093 +4.5% | $213,920 |
| 2022 | $5,831 +3.4% | $213,920 |
Find assessor info on the county website
Neighborhood: 19002
Nearby schools
GreatSchools rating
- 7/10Shady Grove El SchoolGrades: K-5Distance: 3 mi
- 7/10Wissahickon Middle SchoolGrades: 6-8Distance: 1.2 mi
- 9/10Wissahickon Senior High SchoolGrades: 9-12Distance: 1 mi
Schools provided by the listing agent
- Elementary: Shady Grove
- Middle: Wissahickon
- High: Wissahickon Senior
- District: Wissahickon
Source: Bright MLS. This data may not be complete. We recommend contacting the local school district to confirm school assignments for this home.

Get pre-qualified for a loan
At Zillow Home Loans, we can pre-qualify you in as little as 5 minutes with no impact to your credit score.An equal housing lender. NMLS #10287.
Sell for more on Zillow
Get a free Zillow Showcase℠ listing and you could sell for .
$701,500
2% more+ $14,030
With Zillow Showcase(estimated)
$715,530
