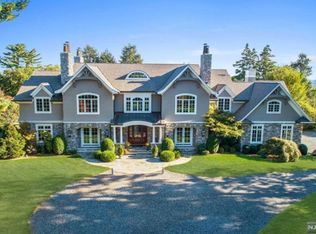
Closed
Street View
$1,346,200
225 Old Army Rd, Bernards Twp., NJ 07920
4beds
4baths
--sqft
Single Family Residence
Built in 1938
2.69 Acres Lot
$1,369,400 Zestimate®
$--/sqft
$7,472 Estimated rent
Home value
$1,369,400
$1.26M - $1.49M
$7,472/mo
Zestimate® history
Loading...
Owner options
Explore your selling options
What's special
Zillow last checked: 17 hours ago
Listing updated: September 25, 2025 at 10:11am
Listed by:
Christopher Molloy 908-580-5000,
Bhhs Fox & Roach
Bought with:
Christopher Molloy
Bhhs Fox & Roach
Source: GSMLS,MLS#: 3967939
Facts & features
Interior
Bedrooms & bathrooms
- Bedrooms: 4
- Bathrooms: 4
Property
Lot
- Size: 2.69 Acres
- Dimensions: 2.6860AC
Details
- Parcel number: 0200201000000001
Construction
Type & style
- Home type: SingleFamily
- Property subtype: Single Family Residence
Condition
- Year built: 1938
Community & neighborhood
Location
- Region: Basking Ridge
Price history
| Date | Event | Price |
|---|---|---|
| 9/25/2025 | Sold | $1,346,200+2% |
Source: | ||
| 9/3/2025 | Pending sale | $1,320,000 |
Source: | ||
| 7/28/2025 | Price change | $1,320,000-9.9% |
Source: | ||
| 6/10/2025 | Listed for sale | $1,465,000 |
Source: | ||
Public tax history
| Year | Property taxes | Tax assessment |
|---|---|---|
| 2025 | $20,224 +2.6% | $1,136,800 +2.6% |
| 2024 | $19,717 +3.9% | $1,108,300 +10.1% |
| 2023 | $18,981 -6% | $1,006,400 +4.2% |
Find assessor info on the county website
Neighborhood: 07920
Nearby schools
GreatSchools rating
- 8/10Oak Street Elementary SchoolGrades: K-5Distance: 2.1 mi
- 9/10William Annin Middle SchoolGrades: 6-8Distance: 3.7 mi
- 7/10Ridge High SchoolGrades: 9-12Distance: 2.9 mi
Get a cash offer in 3 minutes
Find out how much your home could sell for in as little as 3 minutes with a no-obligation cash offer.
Estimated market value$1,369,400
Get a cash offer in 3 minutes
Find out how much your home could sell for in as little as 3 minutes with a no-obligation cash offer.
Estimated market value
$1,369,400