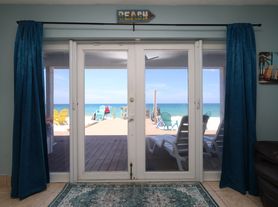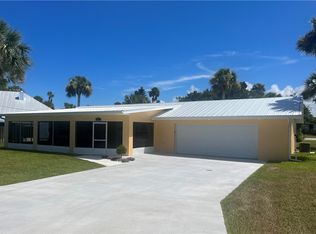WELCOME HOME TO THIS GORGEOUS UPDATED 3 BEDROOM 2 BATHROOM HOME WITH PRIVATE BEACH & RIVER ACCESS! This home features a chefs dream kitchen w/ granite counters, SS appliances & a breakfast nook! An open floor plan & large windows make this home light & bright! Backing up to a private preserve adds to the tranquility of this home! The primary bedroom features an ensuite w/ a walk-in shower & double sinks! This beautiful home has a split floor plan w/ the additional 2 bedrooms being spacious w/ plenty of natural light! This is perfect for any family or for the professional looking for a place to relax & enjoy living walking distance to the ocean or river! The beach is just a couple minutes away w/ an incredible private community beach access & also a private dock & fishing pier on the river for you to enjoy! This home is the perfect retreat for entertaining & living the Florida lifestyle! MAKE YOUR APPOINTMENT NOW! Pets are considered on a case-to-case basis!
House for rent
$3,400/mo
225 Pelican Dr, Melbourne Beach, FL 32951
3beds
1,583sqft
Price may not include required fees and charges.
Singlefamily
Available now
-- Pets
Central air, electric, ceiling fan
Electric dryer hookup laundry
2 Garage spaces parking
Electric, central
What's special
Granite countersLarge windowsPrivate community beach accessOpen floor planBreakfast nookSplit floor planNatural light
- 43 days
- on Zillow |
- -- |
- -- |
Travel times

Get a personal estimate of what you can afford to buy
Personalize your search to find homes within your budget with BuyAbility℠.
Facts & features
Interior
Bedrooms & bathrooms
- Bedrooms: 3
- Bathrooms: 2
- Full bathrooms: 2
Rooms
- Room types: Breakfast Nook
Heating
- Electric, Central
Cooling
- Central Air, Electric, Ceiling Fan
Appliances
- Included: Dishwasher, Microwave, Range, Refrigerator
- Laundry: Electric Dryer Hookup, Hookups, In Unit, Sink
Features
- Breakfast Nook, Built-in Features, Ceiling Fan(s), Pantry, Primary Bathroom - Tub with Shower, Primary Downstairs, Split Bedrooms, Vaulted Ceiling(s), Walk-In Closet(s)
Interior area
- Total interior livable area: 1,583 sqft
Property
Parking
- Total spaces: 2
- Parking features: Garage, Covered
- Has garage: Yes
- Details: Contact manager
Features
- Stories: 1
- Exterior features: Association Fees included in rent, Attached, Barbecue, Beach Access, Boat Dock, Boat Ramp - Private, Breakfast Nook, Built-in Features, Ceiling Fan(s), Dock, Electric Dryer Hookup, Electric Water Heater, Exterior Maintenance included in rent, Garage, Heating system: Central, Heating: Electric, Ice Maker, In Unit, Maintenance Grounds, Management - Off Site, Outdoor Shower, Pantry, Park, Patio, Pest Control included in rent, Playground, Porch, Primary Bathroom - Tub with Shower, Primary Downstairs, Repairs included in rent, Roof Maintenance included in rent, Sink, Split Bedrooms, Storm Shutters, Taxes included in rent, Vaulted Ceiling(s), View Type: Protected Preserve, View Type: Trees/Woods, Walk-In Closet(s), Water Softener Owned
Details
- Parcel number: 293814GY24
Construction
Type & style
- Home type: SingleFamily
- Property subtype: SingleFamily
Condition
- Year built: 2001
Community & HOA
Community
- Features: Playground
Location
- Region: Melbourne Beach
Financial & listing details
- Lease term: 12 Months
Price history
| Date | Event | Price |
|---|---|---|
| 8/8/2025 | Price change | $3,400-8.1%$2/sqft |
Source: Space Coast AOR #1051979 | ||
| 7/17/2025 | Listed for rent | $3,700$2/sqft |
Source: Space Coast AOR #1051979 | ||
| 7/11/2024 | Listing removed | $795,000$502/sqft |
Source: | ||
| 5/31/2024 | Price change | $795,000-0.5%$502/sqft |
Source: Space Coast AOR #1011009 | ||
| 3/12/2024 | Price change | $799,000-2.6%$505/sqft |
Source: | ||

