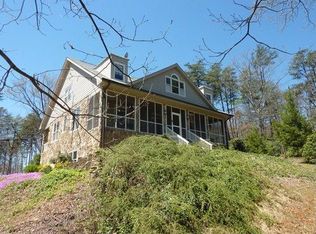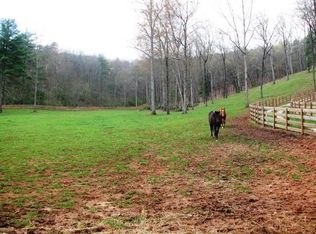Closed
$990,000
225 Rice Rdg, Dahlonega, GA 30533
4beds
2,905sqft
Single Family Residence
Built in 2019
8.72 Acres Lot
$957,100 Zestimate®
$341/sqft
$3,368 Estimated rent
Home value
$957,100
$909,000 - $1.00M
$3,368/mo
Zestimate® history
Loading...
Owner options
Explore your selling options
What's special
Live the Dream: Dahlonega Home with Panoramic Views & National Forest Access! Escape to your own piece of paradise in this exquisite Dahlonega single-family home. The main level features 3 bedrooms, 2.5 baths, showcasing wood flooring and an open floor plan ideal for modern comfort. Relax in the cozy fireside Family room, which effortlessly transitions into a bright sunroom, offering breathtaking, expansive long-range mountain views and Views of Dahlonega. Adding to the versatility, an upstairs bonus room with a full bath currently serves as an additional bedroom, providing ample space for guests, a home office, or a private retreat. Enjoy modern finishes with a rustic touch in a truly secluded setting. This property offers ultimate privacy, as it's surrounded on three sides by the Chattahoochee National Forest, ensuring no future development will disturb your tranquility. The unfinished basement is a blank canvas, ready for you to complete and personalize. Perfectly positioned, you're just minutes from the acclaimed wineries of the Dahlonega Plateau and the vibrant historic Dahlonega town square. For the outdoors enthusiast, this location is a dream, offering endless opportunities to explore. Whether you seek a peaceful escape or space for your horses, this home delivers an unparalleled lifestyle.
Zillow last checked: 8 hours ago
Listing updated: August 20, 2025 at 09:41am
Listed by:
The Hecht Company 678-362-3843,
Keller Williams Realty Atl. Partners
Bought with:
Kevin Dierkes, 347151
SMG Realty
Source: GAMLS,MLS#: 10562721
Facts & features
Interior
Bedrooms & bathrooms
- Bedrooms: 4
- Bathrooms: 4
- Full bathrooms: 3
- 1/2 bathrooms: 1
- Main level bathrooms: 2
- Main level bedrooms: 3
Kitchen
- Features: Breakfast Bar, Kitchen Island, Pantry, Solid Surface Counters
Heating
- Electric, Heat Pump, Propane
Cooling
- Ceiling Fan(s), Central Air
Appliances
- Included: Dishwasher, Gas Water Heater, Stainless Steel Appliance(s)
- Laundry: Mud Room
Features
- Beamed Ceilings, Bookcases, Double Vanity, Master On Main Level, Split Bedroom Plan, Vaulted Ceiling(s), Walk-In Closet(s)
- Flooring: Carpet, Hardwood
- Windows: Double Pane Windows
- Basement: Bath/Stubbed,Daylight,Full,Unfinished
- Number of fireplaces: 2
- Fireplace features: Factory Built, Family Room, Wood Burning Stove
- Common walls with other units/homes: No Common Walls
Interior area
- Total structure area: 2,905
- Total interior livable area: 2,905 sqft
- Finished area above ground: 2,905
- Finished area below ground: 0
Property
Parking
- Total spaces: 2
- Parking features: Attached, Garage, Side/Rear Entrance
- Has attached garage: Yes
Features
- Levels: One and One Half
- Stories: 1
- Patio & porch: Deck, Patio, Porch
- Exterior features: Garden
- Has view: Yes
- View description: Mountain(s)
- Body of water: None
- Frontage type: Borders US/State Park
Lot
- Size: 8.72 Acres
- Features: Pasture, Private
- Residential vegetation: Wooded
Details
- Parcel number: 075 122
- Other equipment: Satellite Dish
Construction
Type & style
- Home type: SingleFamily
- Architectural style: Craftsman
- Property subtype: Single Family Residence
Materials
- Concrete, Stone
- Roof: Composition
Condition
- Resale
- New construction: No
- Year built: 2019
Utilities & green energy
- Sewer: Septic Tank
- Water: Shared Well
- Utilities for property: Cable Available, Electricity Available, Underground Utilities, Water Available
Green energy
- Energy efficient items: Appliances
Community & neighborhood
Security
- Security features: Carbon Monoxide Detector(s), Smoke Detector(s)
Community
- Community features: None
Location
- Region: Dahlonega
- Subdivision: None
HOA & financial
HOA
- Has HOA: No
- Services included: None
Other
Other facts
- Listing agreement: Exclusive Right To Sell
- Listing terms: 1031 Exchange,Cash,Conventional
Price history
| Date | Event | Price |
|---|---|---|
| 8/19/2025 | Sold | $990,000$341/sqft |
Source: | ||
| 8/2/2025 | Pending sale | $990,000$341/sqft |
Source: | ||
| 7/11/2025 | Listed for sale | $990,000$341/sqft |
Source: | ||
Public tax history
| Year | Property taxes | Tax assessment |
|---|---|---|
| 2024 | $2,672 -41.9% | $220,472 -2.2% |
| 2023 | $4,602 +1.4% | $225,514 +8.5% |
| 2022 | $4,537 +18.5% | $207,757 +19.4% |
Find assessor info on the county website
Neighborhood: 30533
Nearby schools
GreatSchools rating
- 5/10Cottrell Elementary SchoolGrades: PK-5Distance: 5.1 mi
- 5/10Lumpkin County Middle SchoolGrades: 6-8Distance: 4.6 mi
- 8/10Lumpkin County High SchoolGrades: 9-12Distance: 4.4 mi
Schools provided by the listing agent
- Middle: Lumpkin County
- High: New Lumpkin County
Source: GAMLS. This data may not be complete. We recommend contacting the local school district to confirm school assignments for this home.
Get a cash offer in 3 minutes
Find out how much your home could sell for in as little as 3 minutes with a no-obligation cash offer.
Estimated market value$957,100
Get a cash offer in 3 minutes
Find out how much your home could sell for in as little as 3 minutes with a no-obligation cash offer.
Estimated market value
$957,100

