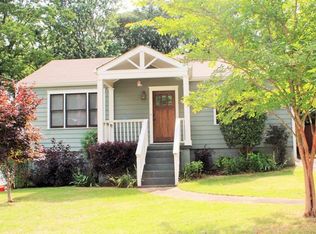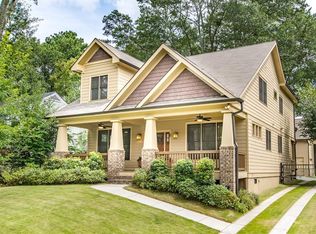Closed
$790,000
225 Ridgeland Ave, Decatur, GA 30030
4beds
2,002sqft
Single Family Residence
Built in 1950
8,712 Square Feet Lot
$801,100 Zestimate®
$395/sqft
$2,955 Estimated rent
Home value
$801,100
$729,000 - $881,000
$2,955/mo
Zestimate® history
Loading...
Owner options
Explore your selling options
What's special
Your are going to love living at 225 Ridgeland Ave! Drive slowly, waving at the dogs and friendly neighborhoods, as you pull up to this adorable, lovely home. Notice the mostly native easy-to-ignore-and -care-for landscaping designed for busy people and pollinators. Walk down the covered front porch into a welcoming entry, where you can drop muddy boots, scarves and coats without getting the beautiful original hardwoods dirty. To your right is one of two large screen porches, where you can hang out and enjoy a morning cup of coffee outside, even if it's raining. To your left, the large dining room has gorgeous, custom built-ins, including a custom-made table and seating bench. It's the perfect place for dinners, games and/or homework assignments. From here you are open to both the kitchen and the family room and can see out into the front and backyards, so enjoy all of this natural light! The family room also provides many custom built-ins and a sound insulation wall behind the TV mount. Cozy and warm, this is where you will hang to watch movies, read books and celebrate holidays. The kitchen is a dream kitchen! Flooded with light and open to the dining room, it has more storage than you will know what to do with! The gorgeous island is the heart of the house, measuring 8 feet long it can easily sit 4 - 6 of your favorite people. From here you can watch the backyard's activities and abundant bird life while chatting with guests in the dining room. This home has the perfect entertaining flow complete with SS appliances, miles of quartz countertops (to avoid stains), timeless white & gray cabinets and Carrara marble backsplash. Down the hall is a private half bath, laundry and a master-on-the-main owner's suite. This sanctuary offers 2 walls of windows, allowing for great natural light, and more beautiful, original hardwood floors. 2 closets, large double vanity, stylish tile and shower/tub combo with a nice, deep tub! Upstairs you will find more gorgeous hardwoods and tons of natural light in the 3 secondary bedrooms; one can be used as a flex space offering more wonderful custom built-ins. This room has been everything from a movie room, teen hang out, bedroom and office. The old 1950s charm, with interesting design and dormer windows, make the upstairs special. The full upstairs bathroom has a tub/shower combo with the original cast iron tub. When you enter the private, fully fenced backyard, you will find a spacious storage shed and the 2nd large screen porch. This porch is great for movies and entertaining! The large yard has room for roller skating, tables, chairs grills, play set, chalk art, kiddie pools, badminton, cornhole, soccer and chilling. Enjoy the gorgeous stone fireplace, where you can cook smores and enjoy cool evening. The plants include a young weeping cherry tree, blueberry bushes, camellias, rosemary, pollinator attractors, and pecan and apple trees. This location is the best of all worlds! It is quiet but close to everything "City of Decatur," Marta and the Stone Mountain bike path. You can be downtown in minutes in the middle of all the action or tucked quietly into your home on this tight-knit, dead-end street. Enjoy! Owner is a licensed Real Estate Agent.
Zillow last checked: 8 hours ago
Listing updated: January 05, 2024 at 01:17pm
Listed by:
JK Team 678-613-8244,
RE/MAX Around Atlanta Realty
Bought with:
, 171458
Keller Williams Realty
Source: GAMLS,MLS#: 10169986
Facts & features
Interior
Bedrooms & bathrooms
- Bedrooms: 4
- Bathrooms: 3
- Full bathrooms: 2
- 1/2 bathrooms: 1
- Main level bathrooms: 1
- Main level bedrooms: 1
Dining room
- Features: Separate Room
Kitchen
- Features: Breakfast Bar, Kitchen Island
Heating
- Central
Cooling
- Central Air
Appliances
- Included: Dishwasher, Disposal, Dryer, Refrigerator, Tankless Water Heater, Washer
- Laundry: In Hall
Features
- Bookcases, Master On Main Level, Soaking Tub, Walk-In Closet(s)
- Flooring: Carpet, Hardwood, Stone
- Windows: Double Pane Windows
- Basement: Crawl Space
- Number of fireplaces: 1
- Fireplace features: Outside
- Common walls with other units/homes: No Common Walls
Interior area
- Total structure area: 2,002
- Total interior livable area: 2,002 sqft
- Finished area above ground: 2,002
- Finished area below ground: 0
Property
Parking
- Total spaces: 2
- Parking features: None
Accessibility
- Accessibility features: Accessible Hallway(s), Accessible Kitchen
Features
- Levels: Two
- Stories: 2
- Patio & porch: Deck, Patio, Porch, Screened
- Exterior features: Garden
- Fencing: Back Yard,Fenced,Privacy,Wood
- Body of water: None
Lot
- Size: 8,712 sqft
- Features: Level
Details
- Additional structures: Shed(s)
- Parcel number: 18 007 05 109
Construction
Type & style
- Home type: SingleFamily
- Architectural style: Cape Cod
- Property subtype: Single Family Residence
Materials
- Concrete
- Foundation: Block
- Roof: Composition
Condition
- Resale
- New construction: No
- Year built: 1950
Utilities & green energy
- Sewer: Public Sewer
- Water: Public
- Utilities for property: Cable Available, Electricity Available, High Speed Internet, Natural Gas Available, Sewer Available, Water Available
Green energy
- Energy efficient items: Appliances
- Water conservation: Low-Flow Fixtures
Community & neighborhood
Security
- Security features: Smoke Detector(s)
Community
- Community features: Street Lights, Near Public Transport, Walk To Schools, Near Shopping
Location
- Region: Decatur
- Subdivision: Decatur Heights
HOA & financial
HOA
- Has HOA: Yes
- Services included: None
Other
Other facts
- Listing agreement: Exclusive Right To Sell
Price history
| Date | Event | Price |
|---|---|---|
| 7/7/2023 | Sold | $790,000+1.3%$395/sqft |
Source: | ||
| 6/19/2023 | Pending sale | $779,900$390/sqft |
Source: | ||
| 6/13/2023 | Listed for sale | $779,900$390/sqft |
Source: | ||
| 6/13/2023 | Pending sale | $779,900$390/sqft |
Source: | ||
| 6/13/2023 | Listed for sale | $779,900+218.3%$390/sqft |
Source: | ||
Public tax history
| Year | Property taxes | Tax assessment |
|---|---|---|
| 2025 | $19,725 +15.7% | $301,400 +3.1% |
| 2024 | $17,051 +600288.7% | $292,440 +55.2% |
| 2023 | $3 -14.5% | $188,440 +22.2% |
Find assessor info on the county website
Neighborhood: Decatur Heights
Nearby schools
GreatSchools rating
- NANew Glennwood ElementaryGrades: PK-2Distance: 0.6 mi
- 8/10Beacon Hill Middle SchoolGrades: 6-8Distance: 1.4 mi
- 9/10Decatur High SchoolGrades: 9-12Distance: 1.1 mi
Schools provided by the listing agent
- Elementary: Glennwood
- Middle: Beacon Hill
- High: Decatur
Source: GAMLS. This data may not be complete. We recommend contacting the local school district to confirm school assignments for this home.
Get a cash offer in 3 minutes
Find out how much your home could sell for in as little as 3 minutes with a no-obligation cash offer.
Estimated market value$801,100
Get a cash offer in 3 minutes
Find out how much your home could sell for in as little as 3 minutes with a no-obligation cash offer.
Estimated market value
$801,100

