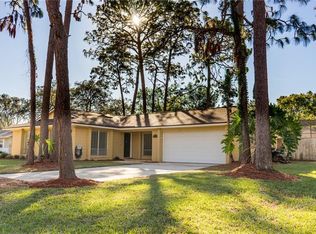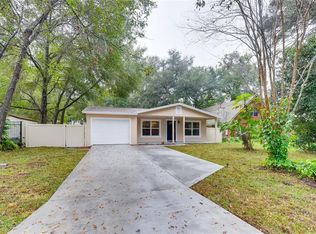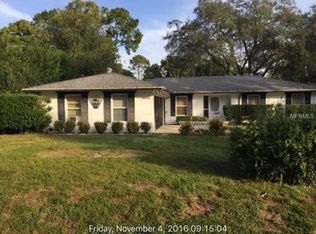PRICED TO SELL FAST! LOCATED IN THE HEART OF ALTAMONTE SPRINGS THIS HOME IS A 4 BEDROOM/ 2 BATH POOL HOME THAT SITS ON .49 ARES! INSIDE THE HOME INCLUDES A LIVING ROOM WITH LAMINATE WOOD FLOORING, DINNING ROOM, GREAT ROOM WITH WOOD BURNING FIRE PLACE& FAMILY ROOM HAS STENCILED CONCRETE THRU OUT & BAR! COZY SPACIOUS GOURMET EAT IN SPACE KITCHEN WITH TILE FLOORING! SPLIT PLAN! MASTER BEDROOM HAS NEW CARPET! MASTERBATH INCLUDES HIS & HERS SINK & WALK IN CLOSET! GREAT ROOM IS GREAT FOR ENTERTAINING! LARGE SCREENED IN POOL, WITH OVERSIZED TILED LANAI FEATURING A WET BAR & FRIDGE! THE RED ROOF SHOWS A CHARM OF A SPANISH VILLA! NEWER AC UNIT! INDOOR LAUNDRY ROOM WITH SINK! LOCATED CLOSE TO I-4, CRANES ROOST, AND ALTAMONTE MALL THIS HOME IS READY FOR YOU! COME VIEW THIS HOME TODAY!
This property is off market, which means it's not currently listed for sale or rent on Zillow. This may be different from what's available on other websites or public sources.


