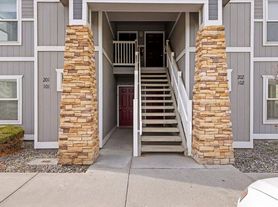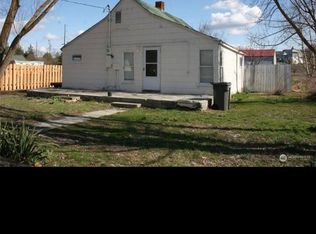Welcome to a Fully updated home. 2584 sf, 4 bedrooms, 2.5 bathrooms, patio,shop. Walking distance to store,gas, school and restaurant. Stay close or drive Colfax, Othello or Tri-Cities. $2.500 per month plus deposit. Fully renovated house, new kitchen, bathrooms, flooring, freshly painted. Great neighborhood.
Renter is responsible for paying utilities. No smoking allowed.
House for rent
Accepts Zillow applicationsSpecial offer
$2,500/mo
225 S D St, Washtucna, WA 99371
4beds
2,584sqft
Price may not include required fees and charges.
Single family residence
Available Wed Oct 1 2025
Small dogs OK
Central air
Hookups laundry
Detached parking
Forced air
What's special
New kitchen
- 1 day
- on Zillow |
- -- |
- -- |
Travel times
Facts & features
Interior
Bedrooms & bathrooms
- Bedrooms: 4
- Bathrooms: 3
- Full bathrooms: 2
- 1/2 bathrooms: 1
Heating
- Forced Air
Cooling
- Central Air
Appliances
- Included: Dishwasher, Microwave, Oven, Refrigerator, WD Hookup
- Laundry: Hookups
Features
- WD Hookup
- Flooring: Hardwood
Interior area
- Total interior livable area: 2,584 sqft
Property
Parking
- Parking features: Detached
- Details: Contact manager
Features
- Exterior features: Bicycle storage, Heating system: Forced Air
Details
- Parcel number: 1536280500103
Construction
Type & style
- Home type: SingleFamily
- Property subtype: Single Family Residence
Community & HOA
Location
- Region: Washtucna
Financial & listing details
- Lease term: 1 Year
Price history
| Date | Event | Price |
|---|---|---|
| 8/29/2025 | Listed for rent | $2,500$1/sqft |
Source: Zillow Rentals | ||
| 7/11/2025 | Sold | $124,000-4.5%$48/sqft |
Source: | ||
| 6/6/2025 | Pending sale | $129,900$50/sqft |
Source: | ||
| 4/7/2025 | Price change | $129,900-3.7%$50/sqft |
Source: | ||
| 3/7/2025 | Listed for sale | $134,900+49.1%$52/sqft |
Source: | ||
Neighborhood: 99371
- Special offer! Get $200 off your first month's rent when you sign by Sept 15Expires September 20, 2025

