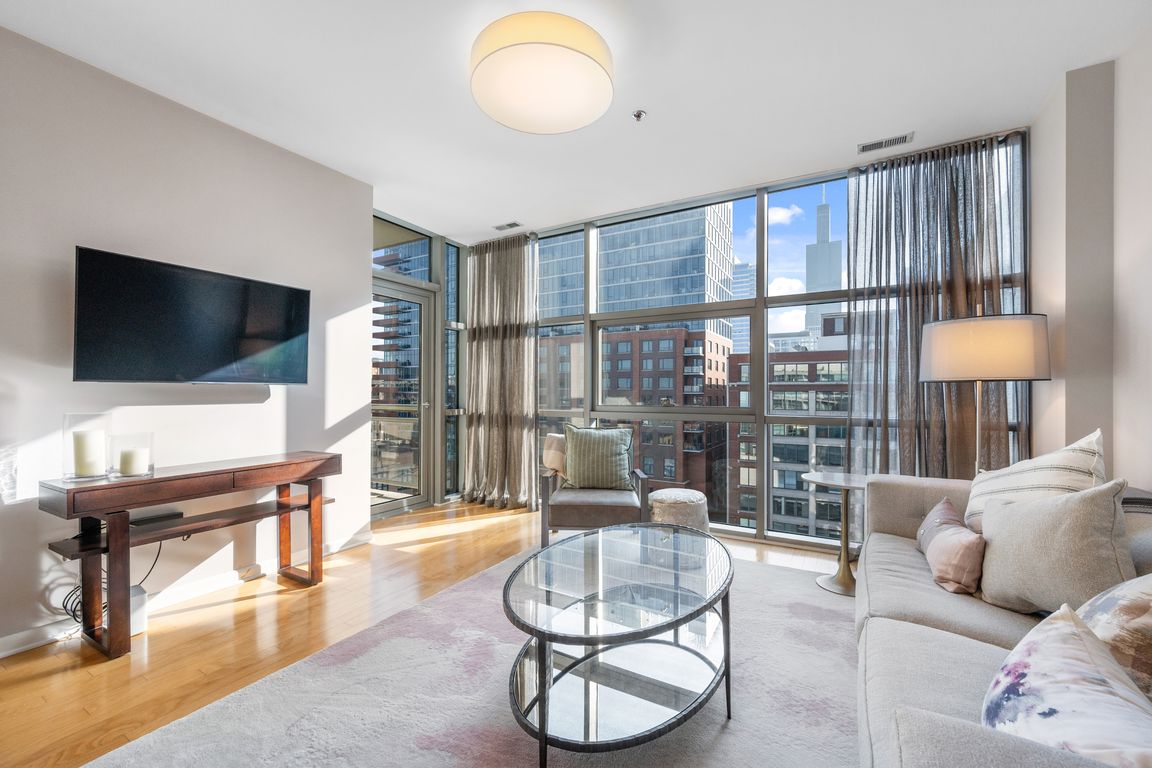
Price changePrice cut: $21K (8/9)
$378,000
1beds
902sqft
225 S Sangamon St #804, Chicago, IL 60607
1beds
902sqft
Condominium, single family residence
Built in 2007
1 Attached garage space
$419 price/sqft
$440 monthly HOA fee
What's special
Contemporary finishesFloor-to-ceiling windowsOversized bedroomExpansive city viewsIn-unit laundryCentral hvacOpen-concept layout
Welcome to Unit 804 at 225 S Sangamon, a spacious and light-filled 1-bedroom + den condo in the heart of the West Loop - with an east facing view of the Sears / Willis Tower from your bedroom and balcony which has an unobstructed view as well! This top-floor home has ...
- 19 days
- on Zillow |
- 973 |
- 48 |
Source: MRED as distributed by MLS GRID,MLS#: 12402550
Travel times
Living Room
Kitchen
Bedroom
Bathroom
Foyer
Outdoor 1
Zillow last checked: 7 hours ago
Listing updated: August 09, 2025 at 09:56am
Listing courtesy of:
Cecil Sabu 312-772-2820,
ALLURE Real Estate,
Adam Lenchner 323-337-5339,
ALLURE Real Estate
Source: MRED as distributed by MLS GRID,MLS#: 12402550
Facts & features
Interior
Bedrooms & bathrooms
- Bedrooms: 1
- Bathrooms: 1
- Full bathrooms: 1
Rooms
- Room types: Walk In Closet, Balcony/Porch/Lanai
Primary bedroom
- Features: Flooring (Hardwood)
- Level: Main
- Area: 156 Square Feet
- Dimensions: 13X12
Balcony porch lanai
- Features: Flooring (Slate)
- Level: Main
- Area: 55 Square Feet
- Dimensions: 11X5
Dining room
- Features: Flooring (Hardwood)
- Level: Main
- Dimensions: COMBO
Kitchen
- Features: Kitchen (Eating Area-Breakfast Bar, Island, Granite Counters, Updated Kitchen), Flooring (Hardwood)
- Level: Main
- Area: 99 Square Feet
- Dimensions: 9X11
Laundry
- Features: Flooring (Ceramic Tile)
- Level: Main
- Area: 28 Square Feet
- Dimensions: 7X4
Living room
- Features: Flooring (Hardwood)
- Level: Main
- Area: 196 Square Feet
- Dimensions: 14X14
Walk in closet
- Features: Flooring (Carpet)
- Level: Main
- Area: 36 Square Feet
- Dimensions: 6X6
Heating
- Natural Gas, Forced Air
Cooling
- Central Air
Appliances
- Included: Range, Microwave, Dishwasher, Refrigerator
- Laundry: Washer Hookup
Features
- Elevator, Storage
- Flooring: Hardwood
- Windows: Screens
- Basement: None
Interior area
- Total structure area: 902
- Total interior livable area: 902 sqft
Property
Parking
- Total spaces: 1
- Parking features: Concrete, Garage Door Opener, Heated Garage, On Site, Garage Owned, Attached, Garage
- Attached garage spaces: 1
- Has uncovered spaces: Yes
Accessibility
- Accessibility features: No Disability Access
Features
- Exterior features: Balcony
Lot
- Features: Common Grounds
Details
- Parcel number: 17172200281054
- Special conditions: None
Construction
Type & style
- Home type: Condo
- Property subtype: Condominium, Single Family Residence
Materials
- Brick
- Foundation: Concrete Perimeter
Condition
- New construction: No
- Year built: 2007
Utilities & green energy
- Electric: Circuit Breakers
- Sewer: Other
- Water: Lake Michigan
Community & HOA
HOA
- Has HOA: Yes
- Amenities included: None
- Services included: Heat, Gas, Insurance, Doorman, Exercise Facilities, Exterior Maintenance, Scavenger, Snow Removal
- HOA fee: $440 monthly
Location
- Region: Chicago
Financial & listing details
- Price per square foot: $419/sqft
- Tax assessed value: $39,070
- Annual tax amount: $6,217
- Date on market: 7/24/2025
- Ownership: Condo