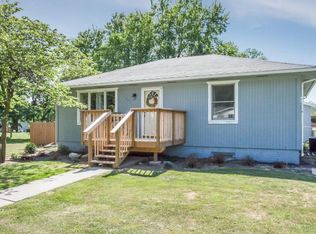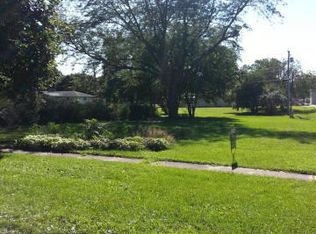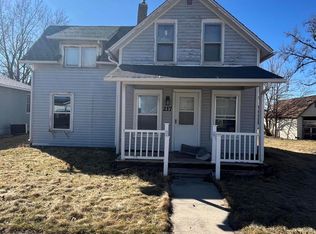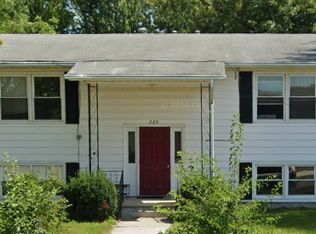Sold for $229,000
$229,000
225 S Vine St, Roland, IA 50236
3beds
1,443sqft
Single Family Residence, Residential
Built in 1920
0.37 Acres Lot
$231,400 Zestimate®
$159/sqft
$1,485 Estimated rent
Home value
$231,400
$197,000 - $273,000
$1,485/mo
Zestimate® history
Loading...
Owner options
Explore your selling options
What's special
Charming, Fully Renovated Home on a Spacious Corner Lot in Roland
This beautifully updated 1.5-story home is situated on a large corner lot in the heart of Roland. Thoughtfully renovated from top to bottom, this 3-bedroom gem offers the perfect blend of classic charm and modern convenience.
Inside, you'll find a warm and inviting layout with stylish finishes throughout. The primary suite features a stunning updated en-suite bathroom, while the additional bedrooms provide flexible, comfortable living space.
The exterior is just as impressive—enjoy the patio for outdoor entertaining and the detached 3-car garage, complete with an upper-level loft for extra storage or hobby space.
If you desire a small-town charm with great walkability and bikeability, this one may fit your needs - walking/biking distance to city pool, playground, ballpark, middle school and all other town amenities.
Move-in ready and full of character, this home checks every box. Don't miss your chance to make it yours!
Zillow last checked: 8 hours ago
Listing updated: November 07, 2025 at 12:35pm
Listed by:
Van Winkle Real Estate Team 515-276-2872,
RE/MAX Concepts-Ames
Bought with:
The Engelman Team, S62628
Friedrich Iowa Realty
Source: CIBR,MLS#: 68083
Facts & features
Interior
Bedrooms & bathrooms
- Bedrooms: 3
- Bathrooms: 3
- Full bathrooms: 1
- 3/4 bathrooms: 1
- 1/2 bathrooms: 1
Primary bedroom
- Level: Upper
Bedroom 2
- Level: Upper
Bedroom 3
- Level: Upper
Primary bathroom
- Level: Upper
Half bathroom
- Level: Main
Full bathroom
- Level: Upper
Other
- Level: Main
Kitchen
- Level: Main
Laundry
- Level: Basement
Living room
- Level: Main
Heating
- Forced Air, Natural Gas
Cooling
- Central Air
Appliances
- Included: Dishwasher, Disposal, Dryer, Microwave, Range, Refrigerator, Washer
Features
- Ceiling Fan(s)
- Flooring: Hardwood
- Basement: Full,Sump Pump
- Has fireplace: Yes
- Fireplace features: Gas
Interior area
- Total structure area: 1,443
- Total interior livable area: 1,443 sqft
- Finished area above ground: 1,443
Property
Parking
- Parking features: Garage
- Has garage: Yes
Features
- Patio & porch: Patio
Lot
- Size: 0.37 Acres
Details
- Parcel number: 0223120460
- Zoning: Res
- Special conditions: Standard
Construction
Type & style
- Home type: SingleFamily
- Property subtype: Single Family Residence, Residential
Materials
- Foundation: Tile
Condition
- Year built: 1920
Utilities & green energy
- Sewer: Public Sewer
- Water: Public
Community & neighborhood
Location
- Region: Roland
Other
Other facts
- Road surface type: Hard Surface
Price history
| Date | Event | Price |
|---|---|---|
| 11/7/2025 | Sold | $229,000$159/sqft |
Source: | ||
| 9/15/2025 | Pending sale | $229,000$159/sqft |
Source: | ||
| 9/11/2025 | Price change | $229,000-6.5%$159/sqft |
Source: | ||
| 7/24/2025 | Listed for sale | $244,900$170/sqft |
Source: | ||
| 7/17/2025 | Listing removed | $244,900$170/sqft |
Source: | ||
Public tax history
| Year | Property taxes | Tax assessment |
|---|---|---|
| 2024 | $3,034 +11.8% | $187,600 |
| 2023 | $2,714 +0.8% | $187,600 +24.6% |
| 2022 | $2,692 +0.2% | $150,600 |
Find assessor info on the county website
Neighborhood: 50236
Nearby schools
GreatSchools rating
- 7/10Roland-Story Middle SchoolGrades: 5-8Distance: 0.1 mi
- 8/10Roland-Story High SchoolGrades: 9-12Distance: 4.9 mi
- 10/10Roland-Story Elementary SchoolGrades: PK-4Distance: 5 mi
Get pre-qualified for a loan
At Zillow Home Loans, we can pre-qualify you in as little as 5 minutes with no impact to your credit score.An equal housing lender. NMLS #10287.



