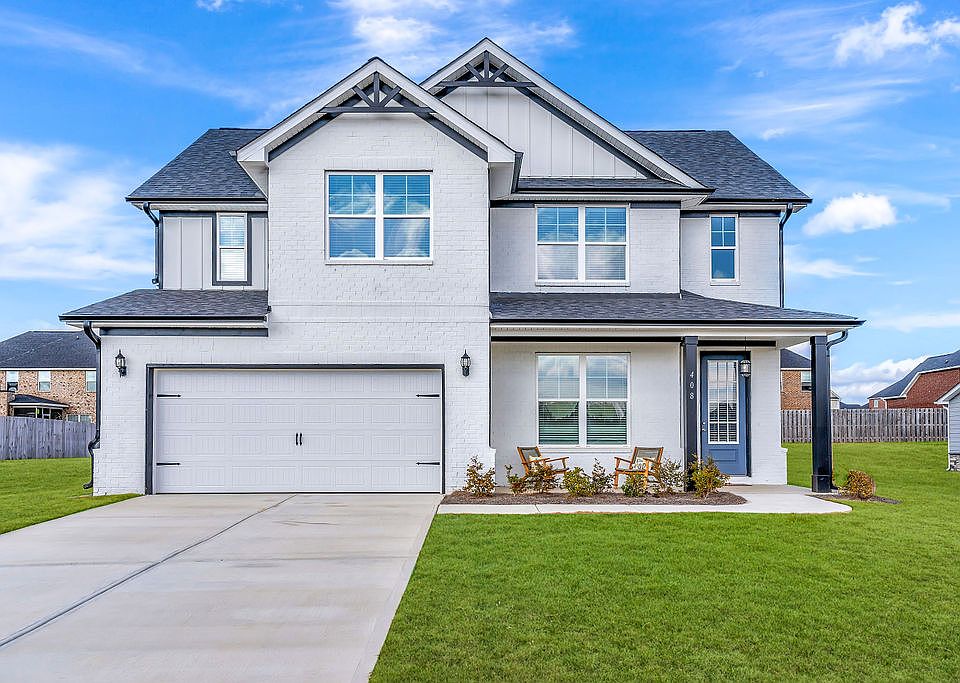**Austin Plan**- Two-story home, Lot 34 - New construction with an open-concept layout featuring granite countertops and 42" soft-close cabinets in the kitchen. Enjoy a large island, a fireplace in the living room, and luxury vinyl plank (LVP) flooring throughout the main floor. This home features 5 bedrooms and 4 full bathrooms, making it ideal for a large family. Located in Commerce, Georgia, it's currently under construction with a move-in date scheduled for 2025. Stock photos may not reflect the exact home. Preferred lender incentives, and the Seller will contribute up to $12,500 for Flex Cash on select homes.
Active
$384,700
225 Sage St #34, Commerce, GA 30529
5beds
--sqft
Single Family Residence
Built in 2025
0.45 Acres Lot
$384,800 Zestimate®
$--/sqft
$50/mo HOA
- 90 days
- on Zillow |
- 49 |
- 1 |
Zillow last checked: 7 hours ago
Listing updated: July 26, 2025 at 03:13pm
Listed by:
Latrice M. Turner 678-451-4518,
PBG Built Realty
Source: GAMLS,MLS#: 10519623
Travel times
Schedule tour
Facts & features
Interior
Bedrooms & bathrooms
- Bedrooms: 5
- Bathrooms: 4
- Full bathrooms: 4
- Main level bathrooms: 1
- Main level bedrooms: 1
Rooms
- Room types: Family Room, Laundry, Loft, Other
Dining room
- Features: Dining Rm/Living Rm Combo
Kitchen
- Features: Breakfast Area, Kitchen Island, Walk-in Pantry
Heating
- Central
Cooling
- Ceiling Fan(s), Central Air, Zoned
Appliances
- Included: Dishwasher, Disposal, Gas Water Heater, Microwave, Other
- Laundry: Common Area, Upper Level
Features
- Other, Vaulted Ceiling(s)
- Flooring: Carpet, Other
- Windows: Double Pane Windows
- Basement: None
- Has fireplace: Yes
- Fireplace features: Factory Built, Other
- Common walls with other units/homes: No Common Walls
Interior area
- Total structure area: 0
- Finished area above ground: 0
- Finished area below ground: 0
Property
Parking
- Total spaces: 2
- Parking features: Garage
- Has garage: Yes
Features
- Levels: Two
- Stories: 2
- Patio & porch: Patio, Porch
- Waterfront features: No Dock Or Boathouse
- Body of water: None
Lot
- Size: 0.45 Acres
- Features: Other
Details
- Parcel number: 0.0
Construction
Type & style
- Home type: SingleFamily
- Architectural style: Craftsman
- Property subtype: Single Family Residence
Materials
- Other
- Foundation: Slab
- Roof: Composition
Condition
- Under Construction
- New construction: Yes
- Year built: 2025
Details
- Builder name: Peachtree Building Group
- Warranty included: Yes
Utilities & green energy
- Electric: 220 Volts
- Sewer: Public Sewer
- Water: Public
- Utilities for property: Cable Available, Electricity Available, Natural Gas Available, Phone Available, Sewer Available, Underground Utilities, Water Available
Community & HOA
Community
- Features: Street Lights, Near Shopping
- Security: Carbon Monoxide Detector(s), Smoke Detector(s)
- Subdivision: Austin Ridge
HOA
- Has HOA: Yes
- Services included: Maintenance Structure, Other
- HOA fee: $600 annually
Location
- Region: Commerce
Financial & listing details
- Date on market: 5/9/2025
- Listing agreement: Exclusive Right To Sell
- Listing terms: Cash,Conventional,FHA,USDA Loan,VA Loan
- Electric utility on property: Yes
About the community
Welcome to Austin Ridge, where comfort meets convenience just minutes from downtown Commerce, GA. This thoughtfully designed community offers spacious 3-5 bedroom homes with flexible layouts, quality finishes, and room to grow—perfect for families at every stage of life. Whether you're relaxing on your covered patio, enjoying a quiet evening by the fireplace, or hosting loved ones in your open-concept kitchen, life at Austin Ridge is all about feeling right at home. With easy access to I-85 and top-rated schools nearby, Austin Ridge offers the lifestyle you want in the location you love.
Source: Peachtree Building Group

