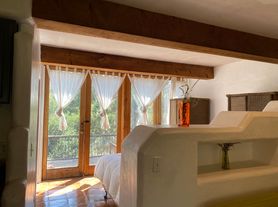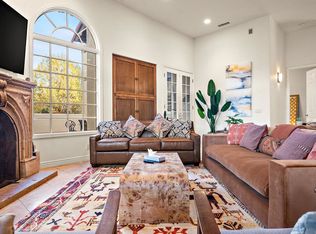Gorgeous, fully-furnished luxury Estate with HEATED POOL, GYM, MOVIE THEATER!! This beautiful home is nestled in an exclusive gated community with incredible sweeping views of Cathedral Rock. Immerse yourself in nature and beauty with the extraordinary desert landscape. The spectacular heated pool, gym, movie theater and home office offers everything you need at your fingertips! World famous hiking is moments away and fantastic local food, art and shops can be found within a 10 minute drive.
The house boasts a 4,500 square foot open floor plan across 2 levels. There are 4 bedrooms and 4.5 bathrooms in the main villa. The guest house has an additional full bath and King bedroom which can be customized to meet your needs.
Upper level
From the moment you step inside you are greeted with stunning views and the open floor plan. The entrance hall flows into the great room featuring a vaulted ceiling with exposed beams, expansive views and a beautiful fireplace.
Kitchen: offering state of the art Wolf appliance, 2 temperature controlled wine fridges and gorgeous rare red granite countertops.
Dining area: can comfortably accommodate 8, with the kitchen bar for additional seating.
Master Bed: King size bed, smart tv, private veranda and spacious walk-in closet.
Master bath: soaking tub with gorgeous natural light views, separate walk-in shower and dual sinks with granite countertops.
Office space: large room with lots of space and all your basic needs.
Laundry room: Fully equipped
Bathroom: Full bath with tiled shower.
Second sitting room: with a fireplace. This room can be utilized as an additional bedroom. It is connected to a three-quarter bath.
Lower level
The lower living area opens into a beautiful wrap around 6 seat bar, custom pool table and game/lounge area.
Bedroom 2 - King bed, Smart TV, access to three-quarter bathroom. Enjoy access to the pool area.
Bedroom 3 / Studio - Two Queen Beds, One Queen Bed, or Studio Space. Smart TV, and access to a three-quarter bathroom.
Guest House:
The casita has a living/dining area with kitchenette, living room and a fireplace. A full bathroom with dual sinks and a king size bedroom which can be arranged as 2 single beds, are perfect for when the extra guests decide to stop in!
The pool area has a variety of dining/lounging areas and comfortable seating for taking full advantage of Arizona's gorgeous warm days and those incredible mountain nights!
Owner pays for pool, landscape maintenance, and Utilities.
We are flexible on some details. PETS will be considered only on a case by case basis, there may be an additional deposit required. Short term rental and subletting is not possible due to HOA regulations, however we are flexible on the rental time period with discount offered for longer terms. Please reach out with any questions!
House for rent
Accepts Zillow applications
$9,499/mo
225 Scenic Dr, Sedona, AZ 86336
5beds
5,000sqft
Price may not include required fees and charges.
Single family residence
Available now
No pets
Central air
In unit laundry
Attached garage parking
Forced air
What's special
Heated poolCustom pool tableExtraordinary desert landscapePrivate verandaSpacious walk-in closetComfortable seatingSeparate walk-in shower
- 48 days |
- -- |
- -- |
Travel times
Facts & features
Interior
Bedrooms & bathrooms
- Bedrooms: 5
- Bathrooms: 5
- Full bathrooms: 5
Heating
- Forced Air
Cooling
- Central Air
Appliances
- Included: Dishwasher, Dryer, Microwave, Oven, Refrigerator, Washer
- Laundry: In Unit
Features
- Walk In Closet
- Flooring: Carpet, Hardwood, Tile
- Furnished: Yes
Interior area
- Total interior livable area: 5,000 sqft
Property
Parking
- Parking features: Attached, Off Street
- Has attached garage: Yes
- Details: Contact manager
Accessibility
- Accessibility features: Disabled access
Features
- Exterior features: Game Room, Guest House, Heating system: Forced Air, Landscaping included in rent, Stucco, Theater, Walk In Closet, Wood
- Has private pool: Yes
Details
- Parcel number: 40813100
Construction
Type & style
- Home type: SingleFamily
- Property subtype: Single Family Residence
Community & HOA
Community
- Features: Fitness Center
HOA
- Amenities included: Fitness Center, Pool
Location
- Region: Sedona
Financial & listing details
- Lease term: 6 Month
Price history
| Date | Event | Price |
|---|---|---|
| 10/1/2025 | Price change | $9,499+5.6%$2/sqft |
Source: Zillow Rentals | ||
| 9/5/2025 | Listing removed | $2,300,000$460/sqft |
Source: | ||
| 8/22/2025 | Listed for rent | $8,995$2/sqft |
Source: Zillow Rentals | ||
| 5/27/2025 | Price change | $2,300,000-4.2%$460/sqft |
Source: | ||
| 5/24/2025 | Listed for sale | $2,400,000$480/sqft |
Source: | ||

