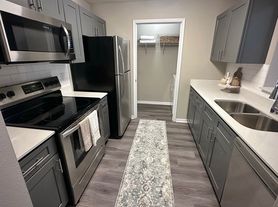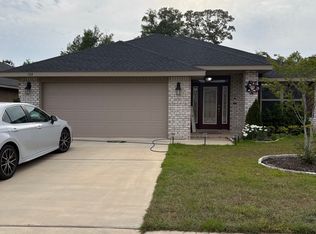Move-In Special: 1st Full Month of Rent is FREE!
Welcome to your future home nestled in the charming South Crestview neighborhood of Shoal River! This stunning abode offers an unbeatable location in close proximity to Duke Field and Eglin military installations, making it an ideal retreat for military personnel and families. Step inside to find a meticulously designed interior with a split floor plan that provides privacy and comfort. With 3 bedrooms, 2 bathrooms, and a bonus room/office, there's plenty of space for everyone to relax and unwind. The spacious living room is perfect for cozy gatherings, featuring an electric fireplace that adds warmth and ambiance on cooler evenings. The updated kitchen is a chef's dream, complete with sleek granite countertops and modern appliances including a dishwasher, stove/oven, microwave, and refrigerator. An adjacent dining area, breakfast bar, and walk-in pantry enhance both functionality and charm. Natural light fills the breakfast area, offering serene views of the screened-in poola peaceful oasis for soaking up the Florida sunshine and cooling off on hot days. The luxurious primary suite features double vanities, a walk-in closet, a soaking tub, and a separate shower, while two additional bedrooms on the opposite side of the home share a full bathroom, perfect for guests or family. The bonus room/office off the front entryway adds versatile space for work or leisure. Outside, the all-brick exterior exudes curb appeal, and the expansive backyard with a screened-in-ground pool offers endless opportunities for outdoor enjoyment and entertaining. Pool maintenance is included for hassle-free living. Additional features include a two-car garage plus extra side garage space. HOA rules and regulations apply. Don't miss your chance to make this gorgeous South Crestview home yoursschedule a viewing today!
Pets are accepted with a $250 per pet non-refundable pet fee (Subject to Owner Approval)
No smoking is permitted.
In addition to the rental amount, all Sundance Rental Management residents are enrolled in the Resident Benefits Package (RBP) for $29.00/month. This includes the required $300K liability insurance, credit building to help boost the resident's credit score with timely rent payments, and much more! Full details of the benefits can be found on our website under Tenant FAQ.
House for rent
$2,600/mo
225 Skyline Cir, Crestview, FL 32539
3beds
2,306sqft
Price may not include required fees and charges.
Single family residence
Available now
Cats, dogs OK
Air conditioner, ceiling fan
Shared laundry
Garage parking
Fireplace
What's special
Screened-in poolElectric fireplaceBreakfast barSleek granite countertopsExpansive backyardAll-brick exteriorSoaking tub
- 46 days
- on Zillow |
- -- |
- -- |
Travel times
Renting now? Get $1,000 closer to owning
Unlock a $400 renter bonus, plus up to a $600 savings match when you open a Foyer+ account.
Offers by Foyer; terms for both apply. Details on landing page.
Facts & features
Interior
Bedrooms & bathrooms
- Bedrooms: 3
- Bathrooms: 2
- Full bathrooms: 2
Rooms
- Room types: Sun Room
Heating
- Fireplace
Cooling
- Air Conditioner, Ceiling Fan
Appliances
- Included: Dishwasher, Disposal, Dryer, Microwave, Refrigerator
- Laundry: Shared
Features
- Ceiling Fan(s), Walk In Closet, Walk-In Closet(s)
- Has fireplace: Yes
Interior area
- Total interior livable area: 2,306 sqft
Property
Parking
- Parking features: Garage
- Has garage: Yes
- Details: Contact manager
Features
- Patio & porch: Patio
- Exterior features: 3 Bedrooms 2 Bathrooms, Bonus/Office Room, Breakfast bar, Flooring: LVP/Tile/Carpet, Granite Countertops In Kitchen, HOA Rules and Regulation apply, HVAC: Central Electric, Landscaping included in rent, Living Room, No smoking is permitted, Pets are accepted with a $250 per pet non-refundable pet fee (Subject to Owner Approval), Primary Suite: Dual Vanity, Primary Suite: Seperate Shower, Primary Suite: Soaking tub, Split Bedroom floor-plan, Sprinkler System, Stove/Oven:electric, Walk In Closet
- Has private pool: Yes
Details
- Parcel number: 042N23502500001020
Construction
Type & style
- Home type: SingleFamily
- Property subtype: Single Family Residence
Community & HOA
HOA
- Amenities included: Pool
Location
- Region: Crestview
Financial & listing details
- Lease term: Contact For Details
Price history
| Date | Event | Price |
|---|---|---|
| 7/23/2025 | Price change | $2,600-10.3%$1/sqft |
Source: Zillow Rentals | ||
| 7/15/2025 | Price change | $2,900-3.3%$1/sqft |
Source: Zillow Rentals | ||
| 6/3/2025 | Listed for rent | $3,000$1/sqft |
Source: Zillow Rentals | ||
| 6/29/2024 | Listing removed | -- |
Source: Zillow Rentals | ||
| 5/25/2024 | Listing removed | -- |
Source: | ||

