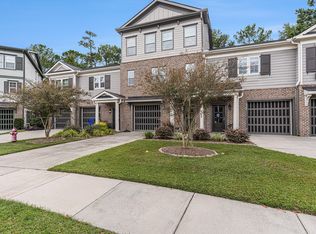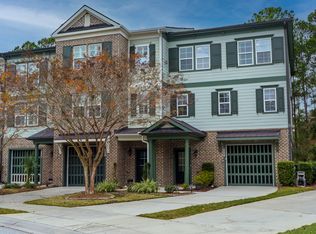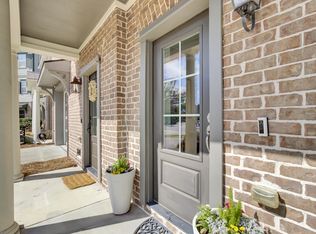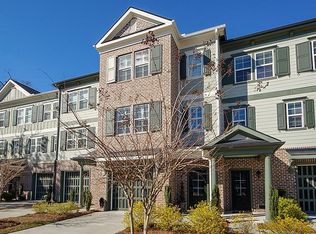Closed
$665,000
225 Slipper Shell Ct, Mount Pleasant, SC 29464
3beds
1,713sqft
Townhouse
Built in 2015
3,484.8 Square Feet Lot
$679,600 Zestimate®
$388/sqft
$3,377 Estimated rent
Home value
$679,600
$646,000 - $714,000
$3,377/mo
Zestimate® history
Loading...
Owner options
Explore your selling options
What's special
This 3-bedroom, 2-bathroom townhome offers a rare combination of single-level living and serene marsh and tidal creek views. The open-concept floor plan provides seamless flow between the kitchen, living, and dining areas--all conveniently located on one floor.The primary suite features a custom walk-in closet and a spacious en-suite bath with dual vanities, a soaking tub, and a tiled walk-in shower. Two additional bedrooms, each with generous closet space, share a full bathroom, completing the home's thoughtfully designed interior.Enjoy tranquil outdoor living from the private second-story screened porch overlooking the marsh. An elevator offers easy access from the garage to the main living area, adding convenience and accessibility.The oversized garage provides more than just parking it's a flexible space equipped with ceiling fans, surround sound wiring, built-in cabinetry, and a utility sink, creating the perfect setup for expanded entertaining or hobby use. It opens directly to the outdoor patio, ideal for grilling and gatherings. A purposefully added storage area within the garage offers a practical solution for tools, seasonal décor, or outdoor gear. This home also provides a unique opportunity to embrace the Lowcountry lifestyle with access to a shared community deep-water dock perfect for boating, kayaking, fishing, or simply taking in a sunrise over the water. Community amenities include a swimming pool and fitness center, completing this exceptional coastal offering.
Zillow last checked: 8 hours ago
Listing updated: October 06, 2025 at 11:11am
Listed by:
ERA Wilder Realty Inc
Bought with:
Coldwell Banker Realty
Source: CTMLS,MLS#: 25014215
Facts & features
Interior
Bedrooms & bathrooms
- Bedrooms: 3
- Bathrooms: 2
- Full bathrooms: 2
Heating
- Central, Heat Pump
Cooling
- Central Air
Appliances
- Laundry: Electric Dryer Hookup, Washer Hookup, Laundry Room
Features
- Ceiling - Smooth, High Ceilings, Elevator, Garden Tub/Shower, Walk-In Closet(s), Ceiling Fan(s), Entrance Foyer, Pantry
- Flooring: Carpet, Ceramic Tile, Wood
- Windows: Window Treatments
- Has fireplace: Yes
- Fireplace features: Gas, Gas Log, Living Room
Interior area
- Total structure area: 1,713
- Total interior livable area: 1,713 sqft
Property
Parking
- Total spaces: 2
- Parking features: Garage, Attached, Other, Garage Door Opener
- Attached garage spaces: 2
Features
- Levels: Two
- Stories: 2
- Patio & porch: Screened, Porch
- Exterior features: Stoop
- Waterfront features: Tidal Creek
Lot
- Size: 3,484 sqft
Details
- Parcel number: 5370100502
- Special conditions: Flood Insurance
Construction
Type & style
- Home type: Townhouse
- Property subtype: Townhouse
- Attached to another structure: Yes
Materials
- Brick Veneer, Cement Siding
- Foundation: Slab
- Roof: Architectural,Asphalt
Condition
- New construction: No
- Year built: 2015
Utilities & green energy
- Sewer: Public Sewer
- Water: Public
- Utilities for property: Dominion Energy, Mt. P. W/S Comm
Community & neighborhood
Community
- Community features: Clubhouse, Fitness Center, Lawn Maint Incl, Pool, Trash
Location
- Region: Mount Pleasant
- Subdivision: Etiwan Pointe
Other
Other facts
- Listing terms: Any,Cash,Conventional
Price history
| Date | Event | Price |
|---|---|---|
| 9/26/2025 | Sold | $665,000$388/sqft |
Source: | ||
| 8/27/2025 | Listed for sale | $665,000$388/sqft |
Source: | ||
| 8/27/2025 | Pending sale | $665,000$388/sqft |
Source: | ||
| 7/25/2025 | Price change | $665,000-2.2%$388/sqft |
Source: | ||
| 5/22/2025 | Listed for sale | $679,900+65%$397/sqft |
Source: | ||
Public tax history
| Year | Property taxes | Tax assessment |
|---|---|---|
| 2024 | $231 +0.8% | -- |
| 2023 | $230 +42.7% | -- |
| 2022 | $161 -90.3% | -- |
Find assessor info on the county website
Neighborhood: 29464
Nearby schools
GreatSchools rating
- 9/10Belle Hall Elementary SchoolGrades: PK-5Distance: 1.7 mi
- 9/10Laing Middle SchoolGrades: 6-8Distance: 5.1 mi
- 7/10Military Magnet AcademyGrades: 6-12Distance: 4.9 mi
Schools provided by the listing agent
- Elementary: Belle Hall
- Middle: Moultrie
- High: Lucy Beckham
Source: CTMLS. This data may not be complete. We recommend contacting the local school district to confirm school assignments for this home.
Get a cash offer in 3 minutes
Find out how much your home could sell for in as little as 3 minutes with a no-obligation cash offer.
Estimated market value$679,600
Get a cash offer in 3 minutes
Find out how much your home could sell for in as little as 3 minutes with a no-obligation cash offer.
Estimated market value
$679,600



