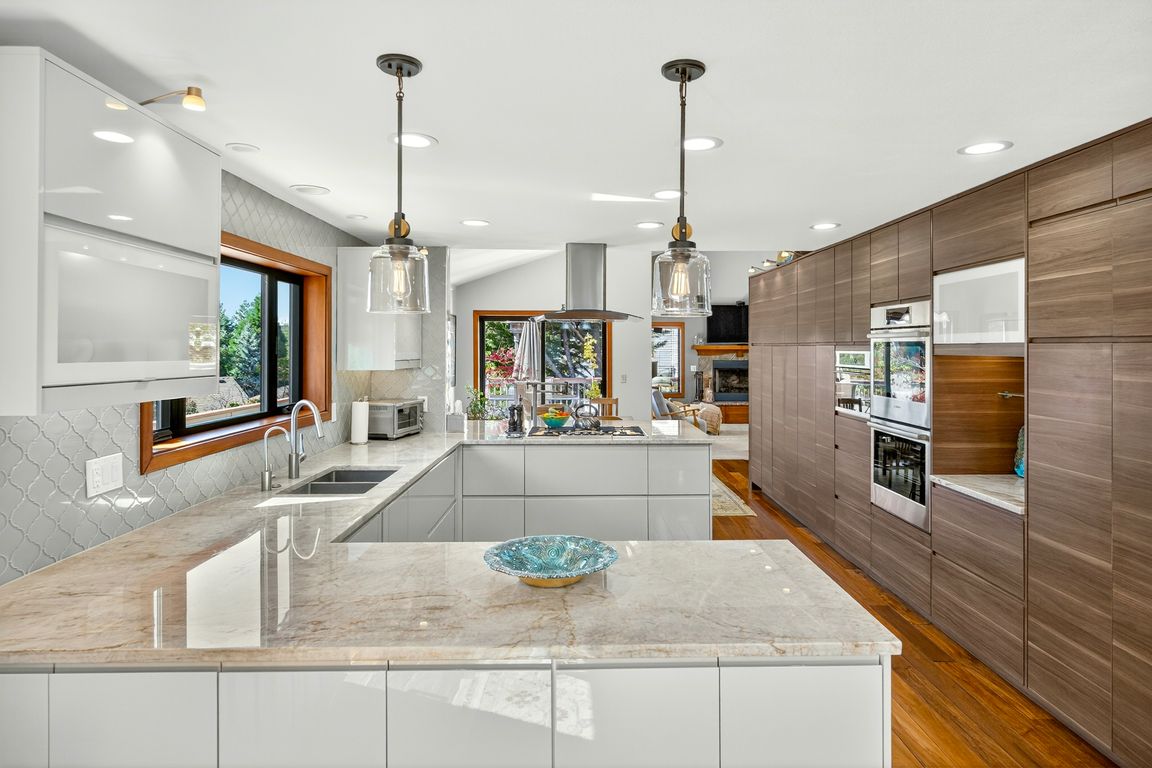
Active
$1,159,000
5beds
4baths
3,656sqft
225 Sunnyview Dr, Ashland, OR 97520
5beds
4baths
3,656sqft
Single family residence
Built in 1992
0.31 Acres
2 Attached garage spaces
$317 price/sqft
What's special
Large backyardSerene viewsStunning territorial viewsVersatile lower levelAbundant storageOversized two-car garagePrimary suite
Welcome to this beautifully updated 5-bed, 3.5-bath home in one of Ashland's most desirable neighborhoods, just minutes from downtown. Thoughtfully designed across three levels, it blends generous living with intimate, inviting spaces. The main floor features a vaulted living room with fireplace and stunning territorial views, a true chef's kitchen with ...
- 2 days
- on Zillow |
- 828 |
- 31 |
Source: Oregon Datashare,MLS#: 220207890
Travel times
Living Room
Kitchen
Foyer
Formal Dining Room
Informal Eating Area
Primary Bedroom
Primary Bathroom
Bedroom
Bedroom
Bathroom
Half Bathroom
Lower Level Family Room
Lower Level Office
Lower Level Bedroom
Lower Level Bathroom
Outdoor Area
Additional Outdoor Area
Zillow last checked: 7 hours ago
Listing updated: August 18, 2025 at 03:30pm
Listed by:
Gateway Real Estate 541-482-1040
Source: Oregon Datashare,MLS#: 220207890
Facts & features
Interior
Bedrooms & bathrooms
- Bedrooms: 5
- Bathrooms: 4
Heating
- Fireplace(s), Forced Air, Natural Gas
Cooling
- Central Air
Appliances
- Included: Cooktop, Dishwasher, Double Oven, Microwave, Range Hood, Refrigerator, Water Heater
Features
- Bidet, Breakfast Bar, Built-in Features, Granite Counters, In-Law Floorplan, Linen Closet, Pantry, Soaking Tub, Tile Shower, Vaulted Ceiling(s), Walk-In Closet(s)
- Flooring: Carpet, Hardwood, Tile
- Windows: Aluminum Frames, Double Pane Windows, Skylight(s)
- Basement: Daylight,Finished
- Has fireplace: Yes
- Fireplace features: Great Room
- Common walls with other units/homes: No Common Walls
Interior area
- Total structure area: 3,656
- Total interior livable area: 3,656 sqft
Property
Parking
- Total spaces: 2
- Parking features: Attached, Concrete, Garage Door Opener
- Attached garage spaces: 2
Features
- Levels: Multi/Split
- Patio & porch: Covered Deck, Deck
- Has view: Yes
- View description: Mountain(s), Neighborhood, Territorial, Valley
Lot
- Size: 0.31 Acres
- Features: Drip System, Garden, Landscaped, Sprinklers In Rear
Details
- Parcel number: 10776481
- Zoning description: R-1-10
- Special conditions: Standard
Construction
Type & style
- Home type: SingleFamily
- Architectural style: Northwest
- Property subtype: Single Family Residence
Materials
- Frame
- Foundation: Concrete Perimeter
- Roof: Composition
Condition
- New construction: No
- Year built: 1992
Utilities & green energy
- Sewer: Public Sewer
- Water: Public
Community & HOA
Community
- Features: Short Term Rentals Not Allowed
- Security: Carbon Monoxide Detector(s), Smoke Detector(s)
HOA
- Has HOA: No
Location
- Region: Ashland
Financial & listing details
- Price per square foot: $317/sqft
- Tax assessed value: $857,680
- Annual tax amount: $7,732
- Date on market: 8/18/2025
- Listing terms: Cash,Conventional
- Inclusions: Ref, custom blinds, bidet
- Exclusions: Exterior pots, kitchen drawer organizers
- Road surface type: Paved