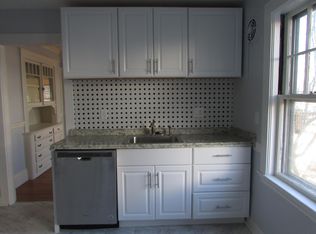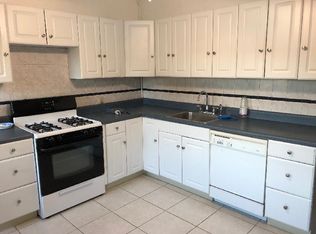Sold for $810,000
$810,000
225 Trapelo Rd, Waltham, MA 02452
4beds
2,545sqft
Single Family Residence
Built in 1760
0.27 Acres Lot
$811,300 Zestimate®
$318/sqft
$4,661 Estimated rent
Home value
$811,300
$755,000 - $876,000
$4,661/mo
Zestimate® history
Loading...
Owner options
Explore your selling options
What's special
Generous sized Colonial circa 1760. Eat-in kitchen with cast iron 6-burner gas stove, original exposed beams, plenty of storage, and new refrigerator. Beautiful family room with natural wood ceiling, recessed lighting, radiant flooring, updated windows, double doors to private patio, backyard with perennials & handmade sculptures. Oversized dining room and living room with original exposed beams, wide plank floors, and fireplace. First floor half bath with laundry. Library/reading room with built-ins. Large studio area/work area. Upper level with 4 bedrooms and 1 fireplace. 2 full baths and extra closet space. Hardwood floors throughout. Back staircase. Walk-up attic. Basement with bulkhead. Driveway parking with garage. Enjoy the new City of Waltham Recreational Center on Trapelo Road, Moody Street shops, and restaurants. Quick commute to Waverly Square in Belmont, Cambridge, and Boston.
Zillow last checked: 8 hours ago
Listing updated: July 21, 2025 at 11:33am
Listed by:
Dave DiGregorio 617-909-7888,
Coldwell Banker Realty - Waltham 781-893-0808,
Michele LeBrun 617-852-0670
Bought with:
Dave DiGregorio
Coldwell Banker Realty - Waltham
Source: MLS PIN,MLS#: 73391379
Facts & features
Interior
Bedrooms & bathrooms
- Bedrooms: 4
- Bathrooms: 3
- Full bathrooms: 2
- 1/2 bathrooms: 1
Primary bedroom
- Features: Closet, Flooring - Hardwood
Bedroom 2
- Features: Closet, Flooring - Hardwood
Bedroom 3
- Features: Closet, Flooring - Hardwood
Bedroom 4
- Features: Closet, Flooring - Hardwood
Primary bathroom
- Features: No
Bathroom 1
- Features: Flooring - Stone/Ceramic Tile
Bathroom 2
- Features: Flooring - Stone/Ceramic Tile
Bathroom 3
- Features: Flooring - Stone/Ceramic Tile
Dining room
- Features: Flooring - Hardwood
Family room
- Features: Vaulted Ceiling(s), Flooring - Stone/Ceramic Tile, Cable Hookup, Exterior Access, Recessed Lighting, Remodeled
Kitchen
- Features: Flooring - Laminate
Living room
- Features: Flooring - Hardwood
Heating
- Forced Air, Natural Gas
Cooling
- Wall Unit(s)
Appliances
- Included: Gas Water Heater, Range, Dishwasher, Disposal, Refrigerator, Freezer, Washer, Dryer
Features
- Walk-up Attic
- Flooring: Wood, Tile, Laminate
- Windows: Screens
- Has basement: No
- Number of fireplaces: 2
Interior area
- Total structure area: 2,545
- Total interior livable area: 2,545 sqft
- Finished area above ground: 2,545
Property
Parking
- Total spaces: 4
- Parking features: Detached, Paved Drive, Off Street
- Garage spaces: 1
- Uncovered spaces: 3
Features
- Patio & porch: Porch, Patio
- Exterior features: Porch, Patio, Rain Gutters, Screens, Fenced Yard
- Fencing: Fenced
Lot
- Size: 0.27 Acres
- Features: Corner Lot
Details
- Parcel number: M:036 B:006 L:0031,831824
- Zoning: RES
Construction
Type & style
- Home type: SingleFamily
- Architectural style: Colonial
- Property subtype: Single Family Residence
Materials
- Frame
- Foundation: Irregular
- Roof: Shingle
Condition
- Year built: 1760
Utilities & green energy
- Electric: Circuit Breakers
- Sewer: Public Sewer
- Water: Public
- Utilities for property: for Gas Range, for Gas Oven
Community & neighborhood
Community
- Community features: Public Transportation, Shopping, Tennis Court(s), Park, Walk/Jog Trails, Conservation Area, Highway Access, House of Worship, Private School, Public School, T-Station, University
Location
- Region: Waltham
Other
Other facts
- Listing terms: Contract
Price history
| Date | Event | Price |
|---|---|---|
| 7/21/2025 | Sold | $810,000+1.3%$318/sqft |
Source: MLS PIN #73391379 Report a problem | ||
| 6/19/2025 | Contingent | $800,000$314/sqft |
Source: MLS PIN #73391379 Report a problem | ||
| 6/16/2025 | Listed for sale | $800,000$314/sqft |
Source: MLS PIN #73391379 Report a problem | ||
Public tax history
| Year | Property taxes | Tax assessment |
|---|---|---|
| 2025 | $8,397 +5% | $855,100 +3% |
| 2024 | $7,999 +1.3% | $829,800 +8.4% |
| 2023 | $7,900 -4.2% | $765,500 +3.4% |
Find assessor info on the county website
Neighborhood: 02452
Nearby schools
GreatSchools rating
- 5/10Northeast Elementary SchoolGrades: PK-5Distance: 1.1 mi
- 7/10John F Kennedy Middle SchoolGrades: 6-8Distance: 1.4 mi
- 3/10Waltham Sr High SchoolGrades: 9-12Distance: 1.3 mi
Schools provided by the listing agent
- Elementary: Northeast
- Middle: Kennedy Middle
- High: Waltham High
Source: MLS PIN. This data may not be complete. We recommend contacting the local school district to confirm school assignments for this home.
Get a cash offer in 3 minutes
Find out how much your home could sell for in as little as 3 minutes with a no-obligation cash offer.
Estimated market value$811,300
Get a cash offer in 3 minutes
Find out how much your home could sell for in as little as 3 minutes with a no-obligation cash offer.
Estimated market value
$811,300

