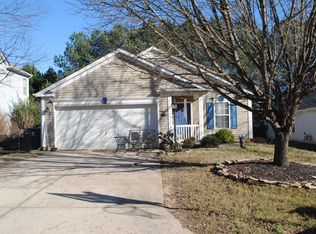The location of this home couldn't be more convenient to all Holly Springs has to offer. Roughly 1 mile to both the Downtown district and Holly Springs Town Center (Target, etc). This home offers true one-story living. A few favorite features: beautiful hardwoods in common areas; white kitchen with stainless steel appliances and granite countertops; tree-lined fenced backyard with large deck. The HVAC system is brand new.
This property is off market, which means it's not currently listed for sale or rent on Zillow. This may be different from what's available on other websites or public sources.
