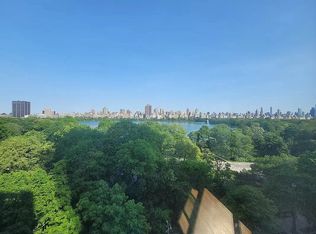Expansive Corner Residence in the Upper West Side's most storied building!
This sunlight, four-bedroom, three and a half-bathroom home features soaring ceilings and oversized southeast windows. The layout was thoughtfully designed for comfortable living and entertaining in mind. Upon arrival, a formal entry foyer leads to the stunning corner great room, soaked in southern light, adjacent to an enormous eat-in kitchen. The oversized eat-in kitchen boasts walls of floor-to-ceiling custom cabinetry, a large pantry, and a center island with dishwasher. Off the kitchen, you'll find a laundry room and a secondary suite with an ensuite bathroom.
The east facing primary bedroom, situated at the end of the bedroom gallery, features an abundance of closet space and a spa-like, windowed primary bathroom. The newly renovated ensuite bathroom features a soaking tub, a separate glass shower, a double vanity, and stone finishes. There are two additional bedrooms with a shared bathroom that complete the main bedroom wing.
Pre-war meets contemporary splendor with an unrivaled 30,000 square feet of indoor and outdoor amenities, including a 24-hour attended lobby, expansive porte-cochere, and 22,000 square foot courtyard and garden, evoking total privacy and tranquility. The light-filled, two-story Belnord Club further offers a wealth of options for relaxation and entertainment, including a state-of-the-art fitness center, an impressive double-height sports court, a luxurious Club Lounge, separate dining room, children's playroom, and teen room.
Ideally located just moments from the subway, world-class dining, shopping, and both Riverside and Central Park, this residence offers a rare blend of classic elegance and modern convenience
Fees: Background Report Fee: $125 per applicant (additional $75 for criminal check if required by the Board), Move In Deposit (Refundable): $1,500, Move In Fee: $500, Processing Fee: $700, Credit Check Fee: $20 per applicant
Apartment for rent
$25,000/mo
225 W 86th St APT 1006, New York, NY 10024
4beds
2,561sqft
Price may not include required fees and charges.
Apartment
Available now
Cats, dogs OK
-- A/C
In unit laundry
-- Parking
-- Heating
What's special
Floor-to-ceiling custom cabinetrySouthern lightEast facing primary bedroomLaundry roomCorner great roomDouble vanitySoaking tub
- 25 days
- on Zillow |
- -- |
- -- |
Travel times
Looking to buy when your lease ends?
Consider a first-time homebuyer savings account designed to grow your down payment with up to a 6% match & 4.15% APY.
Open house
Facts & features
Interior
Bedrooms & bathrooms
- Bedrooms: 4
- Bathrooms: 4
- Full bathrooms: 3
- 1/2 bathrooms: 1
Appliances
- Included: Dishwasher, Dryer, Washer
- Laundry: In Unit, Shared
Features
- Elevator, View
- Flooring: Hardwood
Interior area
- Total interior livable area: 2,561 sqft
Property
Parking
- Details: Contact manager
Features
- Exterior features: Bicycle storage, Broker Exclusive, Childrens Playroom, Cold Storage, Concierge, Courtyard, Fios Available, Garden, Live In Super, Package Receiving, Parking, Recreation Facilities, View Type: Skyline View
- Has view: Yes
- View description: City View
Construction
Type & style
- Home type: Apartment
- Property subtype: Apartment
Building
Management
- Pets allowed: Yes
Community & HOA
Community
- Features: Fitness Center, Gated
HOA
- Amenities included: Fitness Center
Location
- Region: New York
Financial & listing details
- Lease term: Contact For Details
Price history
| Date | Event | Price |
|---|---|---|
| 8/3/2025 | Listed for rent | $25,000$10/sqft |
Source: Zillow Rentals | ||
| 7/26/2025 | Listing removed | $25,000$10/sqft |
Source: Zillow Rentals | ||
| 6/25/2025 | Price change | $25,000-10.7%$10/sqft |
Source: Zillow Rentals | ||
| 4/11/2025 | Listed for rent | $28,000+60%$11/sqft |
Source: Zillow Rentals | ||
| 6/18/2019 | Sold | $5,552,671-23.3%$2,168/sqft |
Source: StreetEasy #S1374633 | ||
Neighborhood: Upper West Side
There are 2 available units in this apartment building
![[object Object]](https://photos.zillowstatic.com/fp/e1b5157290cddb666629dcd4302a8225-p_i.jpg)
