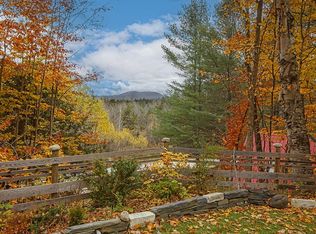Closed
Listed by:
Betsy Wadsworth,
Four Seasons Sotheby's Int'l Realty 802-464-1200
Bought with: Michael England Real Estate
$1,275,000
225 West Jamaica Road, Stratton, VT 05360
4beds
3,692sqft
Single Family Residence
Built in 2003
6.2 Acres Lot
$1,280,100 Zestimate®
$345/sqft
$5,070 Estimated rent
Home value
$1,280,100
Estimated sales range
Not available
$5,070/mo
Zestimate® history
Loading...
Owner options
Explore your selling options
What's special
Perfectly situated between Mount Snow and Stratton Resort, and just a short drive to scenic Grout Pond and the National Forest, this Stratton, Vermont retreat offers the ideal balance of privacy, recreation, and comfort. Set on landscaped grounds with a tranquil pond, the main residence features four spacious bedrooms, two of which are en suite and four bathrooms. The open concept great room welcomes you with vaulted ceilings, a striking arched window, and a wood-burning fireplace, while the large chefs kitchen with granite countertops and center island is perfect for entertaining. Step outside to the private deck and enjoy the outdoor hot tub surrounded by nature. A charming guest barn offers two additional bedrooms, its own kitchen and living space with gas fireplace ideal for hosting friends or multi-generational living. The paved driveway and two garages provide ample parking and storage. Beyond the home, enjoy direct access to some of Southern Vermont’s most cherished outdoor experience hiking, mountain biking, snowshoeing, and paddling at nearby Grout Pond and trails through the Green Mountain National Forest. In winter, take advantage of easy access to two premier ski resorts. Whether you seek adventure or serenity, this exceptional property offers a true four season Vermont lifestyle.
Zillow last checked: 8 hours ago
Listing updated: October 01, 2025 at 11:55am
Listed by:
Betsy Wadsworth,
Four Seasons Sotheby's Int'l Realty 802-464-1200
Bought with:
Michael E England
Michael England Real Estate
Source: PrimeMLS,MLS#: 5048559
Facts & features
Interior
Bedrooms & bathrooms
- Bedrooms: 4
- Bathrooms: 5
- Full bathrooms: 4
- 1/2 bathrooms: 1
Heating
- Oil, Baseboard, Hot Water, Zoned
Cooling
- None
Appliances
- Included: Gas Cooktop, Dishwasher, Disposal, Dryer, Microwave, Double Oven, Wall Oven, Refrigerator, Washer, Exhaust Fan
- Laundry: 1st Floor Laundry, In Basement
Features
- Cathedral Ceiling(s), Ceiling Fan(s), Dining Area, Hearth, In-Law/Accessory Dwelling, Kitchen Island, Kitchen/Dining, Primary BR w/ BA, Natural Light, Natural Woodwork, Vaulted Ceiling(s), Walk-In Closet(s), Walk-in Pantry
- Flooring: Carpet, Hardwood, Tile, Wood
- Windows: Blinds, Drapes, Window Treatments
- Basement: Interior Stairs,Unfinished,Interior Entry
- Number of fireplaces: 2
- Fireplace features: Gas, Wood Burning, 2 Fireplaces
- Furnished: Yes
Interior area
- Total structure area: 4,992
- Total interior livable area: 3,692 sqft
- Finished area above ground: 3,692
- Finished area below ground: 0
Property
Parking
- Total spaces: 4
- Parking features: Paved, Auto Open, Heated Garage, Attached
- Garage spaces: 4
Accessibility
- Accessibility features: 1st Floor Bedroom, 1st Floor Hrd Surfce Flr, 1st Floor Laundry
Features
- Levels: Two
- Stories: 2
- Patio & porch: Covered Porch
- Exterior features: Balcony, Deck, Natural Shade, Storage
- Has spa: Yes
- Spa features: Heated
- Waterfront features: Pond, Pond Frontage
- Frontage length: Road frontage: 54
Lot
- Size: 6.20 Acres
- Features: Country Setting, Landscaped, Recreational, Ski Area, Wooded, Near Skiing, Near Snowmobile Trails
Details
- Additional structures: Guest House
- Parcel number: 62719710665
- Zoning description: Residential
Construction
Type & style
- Home type: SingleFamily
- Architectural style: New Englander
- Property subtype: Single Family Residence
Materials
- Wood Frame, Vinyl Siding
- Foundation: Concrete, Poured Concrete
- Roof: Standing Seam
Condition
- New construction: No
- Year built: 2003
Utilities & green energy
- Electric: Circuit Breakers, Generator
- Sewer: 1000 Gallon, Septic Tank
- Utilities for property: Propane
Community & neighborhood
Security
- Security features: Carbon Monoxide Detector(s)
Location
- Region: Stratton
Other
Other facts
- Road surface type: Paved
Price history
| Date | Event | Price |
|---|---|---|
| 10/1/2025 | Sold | $1,275,000-4.2%$345/sqft |
Source: | ||
| 6/25/2025 | Listed for sale | $1,330,500+23.8%$360/sqft |
Source: | ||
| 5/10/2021 | Sold | $1,075,000-10%$291/sqft |
Source: Public Record Report a problem | ||
| 1/13/2021 | Listing removed | -- |
Source: | ||
| 12/21/2020 | Listed for sale | $1,195,000+1891.7%$324/sqft |
Source: Four Seasons Sotheby's Int'l Realty #4842189 Report a problem | ||
Public tax history
| Year | Property taxes | Tax assessment |
|---|---|---|
| 2024 | -- | $1,129,600 |
| 2023 | -- | $1,129,600 +63.9% |
| 2022 | -- | $689,100 +5.9% |
Find assessor info on the county website
Neighborhood: 05360
Nearby schools
GreatSchools rating
- 4/10Manchester Elementary/Middle SchoolGrades: PK-8Distance: 11.5 mi
- NABurr & Burton AcademyGrades: 9-12Distance: 11.5 mi
- NAWardsboro Central SchoolGrades: PK-6Distance: 5.8 mi
Schools provided by the listing agent
- District: Windham Central
Source: PrimeMLS. This data may not be complete. We recommend contacting the local school district to confirm school assignments for this home.
Get pre-qualified for a loan
At Zillow Home Loans, we can pre-qualify you in as little as 5 minutes with no impact to your credit score.An equal housing lender. NMLS #10287.
