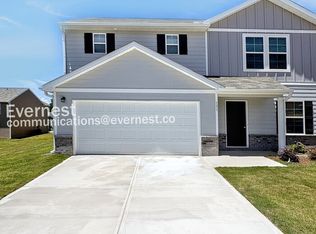Home is under construction and will be available to view and move-in by 8/15/2025.Welcome to Valley Place — Southern Charm Meets Modern Living in Jackson, GA Discover a walkable, tree-lined community where classic design meets everyday convenience. Valley Place in Jackson, GA offers Craftsman-inspired homes with modern features, all nestled along picturesque sidewalk-lined streets that invite evening strolls and front-porch moments. This professionally managed lease neighborhood gives you the best of both worlds — close to everything, yet tucked away in a peaceful setting. You're minutes from High Falls State Park, Jackson Lake, downtown shops, dining, and daily essentials. Whether you're running errands or exploring nature, Valley Place keeps you connected. Why You'll Love It Here:Sidewalk-lined streets with timeless curb appealMinutes from outdoor adventures & charming downtown JacksonThoughtfully designed homes with smart layoutsProfessional management for hassle-free livingModern amenities in a small-town settingPet friendlyFeatured Floor Plan – The HendersonStep into a bright foyer that flows into an open-concept living area, perfect for everyday living or entertaining guests. Upstairs, enjoy a spacious primary suite, generous closets, and a layout that blends comfort with functionality — all with a fresh, welcoming design. See What Makes Valley Place DifferentThis isn’t just another rental—it’s a lifestyle. With low-maintenance living, a strong sense of community, and classic Southern charm, Valley Place is where you’ll want to stay. Want to take a closer look? Check out our 3D tour online. valleyplacehomes (visit us online) The Henderson Floor Plan – 3BR | 2.5BA | 1,850 Sq Ft The Henderson offers a practical and well-balanced layout across two levels, delivering 1,850 square feet of living space designed with flow and function in mind. This 3-bedroom, 2.5-bathroom home is ideal for those who value smart design and everyday livability. Main Level Highlights:Entry & FoyerA covered entry opens to a modest foyer, offering a transitional space that sets the tone for the home. Adjacent is a convenient coat closet, ideal for storage and everyday organization. Open Living AreaThe main living area consists of a spacious family room (16'5" x 16'7") that flows seamlessly into the kitchen (11'0" x 13'7") and dining room (11'0" x 10'1"), creating an open-concept design perfect for entertaining or casual gatherings. Kitchen & DiningThe kitchen features ample counter space and a well-placed pantry. It opens to a defined dining area with rear-facing windows, allowing natural light to brighten the space. Laundry RoomTucked just off the kitchen, the laundry room (7'0" x 6'0") provides an efficient and dedicated space for household chores, with close proximity to the garage and family room. Powder RoomA half-bath (3'1" x 6'0") is conveniently located on the main level, offering privacy for guests and functionality for daily use. Two-Car GarageThe garage (19'8" x 21'9") provides ample space for vehicles, storage, or workbench potential, and connects directly to the laundry and main living areas for easy access. Upper Level Highlights:Primary SuiteThe primary bedroom (18'3" x 16'9") is exceptionally spacious, offering flexibility for larger furniture or a sitting area. It includes a private en-suite bathroom (9'4" x 9'4") and a large walk-in closet (7'10" x 7'0"), providing both comfort and storage. Secondary BedroomsTwo well-sized bedrooms: Bedroom 2: 14'0" x 13'6" Bedroom 3: 13'7" x 13'1"Each includes its own closet and easy access to a shared hallway full bath. Shared BathroomA full bathroom is positioned off the hallway, serving both secondary bedrooms. An additional compact bath area (5'1" x 5'4") may offer added functionality (possibly a tub/toilet combo with adjacent vanity area), depending on configuration. Additional StorageThe hall closet provide convenient storage space upstairs, enhancing organization without sacrificing bedroom square footage.Overall Design Philosophy:The Henderson is built for everyday life. Its layout balances private spaces with open communal areas, while thoughtful room placement ensures privacy, storage, and functionality. Sidewalk-lined streets outside and a classic Craftsman exterior add to the appeal, making this home a standout choice for renters looking for charm, comfort, and convenience. Check out our 3D tour online. valleyplacehomes (visit us online)
House for rent
$1,895/mo
225 W L Miller Dr, Jackson, GA 30233
3beds
1,850sqft
Price may not include required fees and charges.
Single family residence
Available now
-- Pets
-- A/C
-- Laundry
-- Parking
-- Heating
What's special
Two-car garageClassic craftsman exteriorCraftsman-inspired homesSpacious primary suiteDefined dining areaWell-placed pantryAmple counter space
- 2 days
- on Zillow |
- -- |
- -- |
Travel times
Looking to buy when your lease ends?
Consider a first-time homebuyer savings account designed to grow your down payment with up to a 6% match & 4.15% APY.
Facts & features
Interior
Bedrooms & bathrooms
- Bedrooms: 3
- Bathrooms: 3
- Full bathrooms: 3
Features
- Walk In Closet
Interior area
- Total interior livable area: 1,850 sqft
Video & virtual tour
Property
Parking
- Details: Contact manager
Features
- Exterior features: Walk In Closet
Construction
Type & style
- Home type: SingleFamily
- Property subtype: Single Family Residence
Community & HOA
Location
- Region: Jackson
Financial & listing details
- Lease term: Contact For Details
Price history
| Date | Event | Price |
|---|---|---|
| 6/25/2025 | Listed for rent | $1,895$1/sqft |
Source: Zillow Rentals | ||
![[object Object]](https://photos.zillowstatic.com/fp/396f92b9f42ca95d6aafab2b6b25481a-p_i.jpg)
