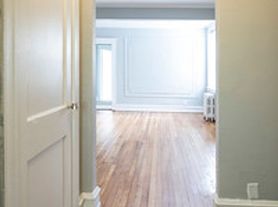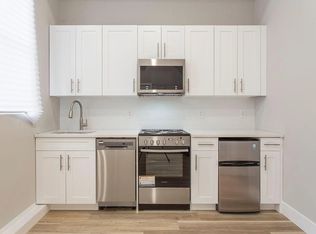Welcome to this exquisite 3-bedroom apartment nestled in the heart of the Tulpehocken Historic District in Germantown. Set within an owner-occupied building, this stunning 2nd-floor walk-up seamlessly blends historic grandeur with modern comfort within a majestic Victorian residence. Upon entering, you'll be captivated by the spaciousness and natural light, painstakingly renovated with a designer's touch. This unit features high ceilings, ornate moldings, and gleaming hardwood floors...With massive doorways, oversized windows and transoms to further enhance the opulence of the space. The grand formal living room boasts a decorative fireplace mantel and double doors for privacy, leading to the chef's kitchen. This culinary masterpiece features an original rotunda, a concrete island and butcher block countertops, stylish finishes, and stainless steel appliances. With ample cabinet space and access to the quaint outdoor area, featuring a wrought iron balcony that leads to the shared rear yard space. The apartment offers three sizable bedrooms, each with generous closet space and picturesque views of the neighborhood and yard. The first full bathroom, tastefully designed with tiled floors and a glass shower surround, is conveniently located off the first bedroom. The spa-like, second full bathroom is situated at the rear of the apartment, and is easily accessible to the other bedrooms. Additional amenities include stackable laundry, mini-splits for air conditioning, and windows on two sides. Outside, residents can enjoy the shared front porch with views of manicured gardens, as well as a backyard perfect for entertaining. Ideally located between Greene and Wayne, mere steps from the Regional Rail line, for a quick commute to Center City, Mt. Airy, and Chestnut Hill. Situated in a highly walkable neighborhood with abundant shopping and dining options nearby. Explore the rich cultural and historic attractions along Germantown Avenue, with the added bonus of easy access to biking trails in the nearby Wissahickon. With amenities like Ultimo Coffee, A&N Produce, Weavers Way Co-op, and nearby educational institutions like the Phila. School of Circus Arts, Green Street Friends, Mastery and The Waldorf. Immerse yourself in the vibrant tapestry of community life, whether strolling through historic streets or embracing the natural beauty of the surroundings, this apartment offers a harmonious blend of history, elegance, and modernity, creating a truly exceptional living experience. *Free bicycle storage in the basement with no liability. A lockable storage can be provided for an additional $60/month.
House for rent
$2,800/mo
225 W Tulpehocken St #2R, Philadelphia, PA 19144
3beds
2,500sqft
Price may not include required fees and charges.
Singlefamily
Available Tue Dec 23 2025
Dogs OK
Electric, ceiling fan
Dryer in unit laundry
On street parking
Natural gas, fireplace
What's special
Picturesque viewsOriginal rotundaManicured gardensMini-splits for air conditioningWrought iron balconyOversized windowsStackable laundry
- 2 days |
- -- |
- -- |
Travel times
Zillow can help you save for your dream home
With a 6% savings match, a first-time homebuyer savings account is designed to help you reach your down payment goals faster.
Offer exclusive to Foyer+; Terms apply. Details on landing page.
Facts & features
Interior
Bedrooms & bathrooms
- Bedrooms: 3
- Bathrooms: 2
- Full bathrooms: 2
Heating
- Natural Gas, Fireplace
Cooling
- Electric, Ceiling Fan
Appliances
- Included: Dishwasher, Disposal, Dryer, Microwave, Range, Refrigerator, Washer
- Laundry: Dryer In Unit, Has Laundry, In Unit, Washer In Unit
Features
- Breakfast Area, Ceiling Fan(s), Combination Dining/Living, Crown Molding, Dining Area, Eat-in Kitchen, Exhaust Fan, Floor Plan - Traditional, High Ceilings, Kitchen - Gourmet, Kitchen Island, Recessed Lighting, Storage, Upgraded Countertops
- Flooring: Hardwood
- Has basement: Yes
- Has fireplace: Yes
Interior area
- Total interior livable area: 2,500 sqft
Video & virtual tour
Property
Parking
- Parking features: On Street
- Details: Contact manager
Features
- Exterior features: Contact manager
Details
- Other equipment: Intercom
Construction
Type & style
- Home type: SingleFamily
- Property subtype: SingleFamily
Condition
- Year built: 1900
Community & HOA
Location
- Region: Philadelphia
Financial & listing details
- Lease term: Contact For Details
Price history
| Date | Event | Price |
|---|---|---|
| 10/25/2025 | Listed for rent | $2,800+3.7%$1/sqft |
Source: Bright MLS #PAPH2552216 | ||
| 5/30/2024 | Listing removed | -- |
Source: Bright MLS #PAPH2353692 | ||
| 5/11/2024 | Listed for rent | $2,700$1/sqft |
Source: Bright MLS #PAPH2353692 | ||

