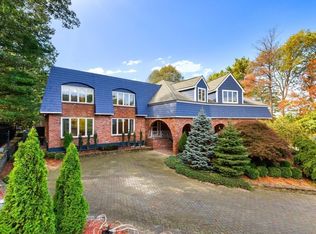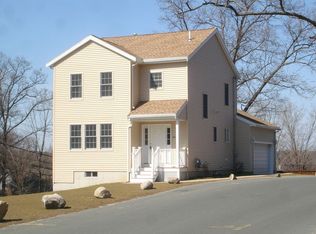Sold for $1,725,000 on 07/10/25
$1,725,000
225 Walnut St, Saugus, MA 01906
5beds
3,627sqft
Single Family Residence
Built in 2025
0.47 Acres Lot
$1,714,800 Zestimate®
$476/sqft
$3,705 Estimated rent
Home value
$1,714,800
$1.58M - $1.87M
$3,705/mo
Zestimate® history
Loading...
Owner options
Explore your selling options
What's special
Price improvement on this stunning home where California modern design meets luxurious indoor-outdoor living. This season, entertain in style in the expansive backyard featuring a fully covered outdoor kitchen w/ gas cooktop and grill, heated jetted spa, gas firepit, and WiFi-controlled sprinklers. An oversized second-floor deck overlooks it all. Inside, tall windows flood the home w/ natural light, showcasing 6” wire-brushed Ashwood floors and a gourmet kitchen with Jenn Air appliances, quartz counters, and a custom coffee station. The primary suite offers a spa-style bath with slab porcelain shower, soaking tub, heated floors, and a custom closet—plus potential for a private balcony. Includes 4 additional bedrooms, and ample storage. The walk-out lower level is prime for in-law or au-pair suite with its own entrance, a bedroom, family room, wet bar, and steam room. 2-car garage w/ EV charger complete this gorgeous offering. Few minutes away from shopping, dining, and downtown Boston.
Zillow last checked: 8 hours ago
Listing updated: July 11, 2025 at 07:24am
Listed by:
McCaul & Mounsif Real Estate Group 781-799-9266,
Coldwell Banker Realty - Cambridge 617-864-4430
Bought with:
Jennifer Salomon
eXp Realty
Source: MLS PIN,MLS#: 73337839
Facts & features
Interior
Bedrooms & bathrooms
- Bedrooms: 5
- Bathrooms: 5
- Full bathrooms: 4
- 1/2 bathrooms: 1
Primary bedroom
- Level: Second
Bedroom 2
- Level: Second
Bedroom 3
- Level: Second
Bedroom 4
- Level: Second
Bedroom 5
- Level: Basement
Primary bathroom
- Features: Yes
Bathroom 1
- Level: Second
Bathroom 2
- Level: Second
Bathroom 3
- Level: Basement
Dining room
- Level: First
Family room
- Level: Basement
Kitchen
- Level: First
Living room
- Level: First
Heating
- Forced Air, Natural Gas
Cooling
- Central Air
Appliances
- Laundry: First Floor
Features
- Sauna/Steam/Hot Tub, Wet Bar
- Flooring: Hardwood
- Windows: Insulated Windows
- Basement: Full,Finished,Walk-Out Access
- Number of fireplaces: 1
Interior area
- Total structure area: 3,627
- Total interior livable area: 3,627 sqft
- Finished area above ground: 2,588
- Finished area below ground: 1,039
Property
Parking
- Total spaces: 6
- Parking features: Attached, Off Street
- Attached garage spaces: 2
- Uncovered spaces: 4
Features
- Fencing: Fenced/Enclosed
Lot
- Size: 0.47 Acres
Details
- Parcel number: 2160304
- Zoning: NA
Construction
Type & style
- Home type: SingleFamily
- Architectural style: Contemporary
- Property subtype: Single Family Residence
Materials
- Foundation: Concrete Perimeter
Condition
- Year built: 2025
Utilities & green energy
- Electric: 200+ Amp Service
- Sewer: Public Sewer
- Water: Public
Community & neighborhood
Location
- Region: Saugus
Price history
| Date | Event | Price |
|---|---|---|
| 7/10/2025 | Sold | $1,725,000-1.4%$476/sqft |
Source: MLS PIN #73337839 | ||
| 6/5/2025 | Contingent | $1,749,900$482/sqft |
Source: MLS PIN #73337839 | ||
| 5/20/2025 | Price change | $1,749,900-7.9%$482/sqft |
Source: MLS PIN #73337839 | ||
| 4/21/2025 | Price change | $1,899,900-5%$524/sqft |
Source: MLS PIN #73337839 | ||
| 2/25/2025 | Listed for sale | $1,999,900+627.2%$551/sqft |
Source: MLS PIN #73337839 | ||
Public tax history
| Year | Property taxes | Tax assessment |
|---|---|---|
| 2025 | $5,982 +85.4% | $560,100 +84.9% |
| 2024 | $3,226 +5% | $302,900 +11% |
| 2023 | $3,073 | $272,900 |
Find assessor info on the county website
Neighborhood: 01906
Nearby schools
GreatSchools rating
- 4/10Belmonte STEAM AcademyGrades: 2-5Distance: 1.9 mi
- 3/10Belmonte Saugus Middle SchoolGrades: 6-8Distance: 1.7 mi
- 3/10Saugus High SchoolGrades: 9-12Distance: 1.8 mi
Get a cash offer in 3 minutes
Find out how much your home could sell for in as little as 3 minutes with a no-obligation cash offer.
Estimated market value
$1,714,800
Get a cash offer in 3 minutes
Find out how much your home could sell for in as little as 3 minutes with a no-obligation cash offer.
Estimated market value
$1,714,800

